/
/
Disclaimer
Acknowledgements
Table of Contents
Figures
Introduction
Graphical User Interface
Model Representation
Simulation Modes
Limitations and Known Issues
Simulator Name
Contact Us
Pathfinder Basics
Navigation View
3D and 2D Views
Navigating the 3D view
Navigating the 2D view
Resetting the view
Drawing in the 3D and 2D views
View Options
Render Options
Agent Display
Coloring Rooms
Room Transparency
Model Organization with Groups
Creating new groups
Changing groups
Creating Movement Space
Floors
Creating floors
Changing the active floor
Showing all floors
Editing floors
Rooms
Adding new rooms
Adding thin walls to rooms
Splitting rooms
Separating and merging rooms
Obstructions/Holes
Arbitrarily-Shaped Obstructions (Desks, Tables, etc.)
Walls
Doors
Thin Doors
Thick doors
Stairs
Stairs between edges
Stairs extending from one edge
Importing Files
Importing images
Importing DXF files
Importing PyroSim and FDS files
Working with Imported Data
Working with Images
Working with 3D DXF, PyroSim, and FDS files
Working with 2D DXFs
Filling in missing pieces
Creating Occupants
Profiles
Adding Occupants
Individual placement
Group Placement
Placement in rooms
Editing and Copying Objects
Transforming and Copying Objects
Translating
Rotating
Mirroring
Manipulating Objects with Handles
Selecting and deselecting a handle
Editing a handle
Room handles
Thin door handles
Thick door handles
Stair handles
Agent handles
Simulating
Parameters
Starting and Managing a Simulation
Stopping and Resuming a Simulation
Stuck Occupants
Results
Summary Report
Door Flow Rates
Room History File
3D Results
Navigating through a model
Displaying geometry input
Displaying occupants
Selecting Occupants
Viewing multi-floor problems
Animation playback
Refreshing Results
Viewing occupant paths
Controlling drawing detail/speed
Creating Movies
High Quality Movies
Real-time Movies
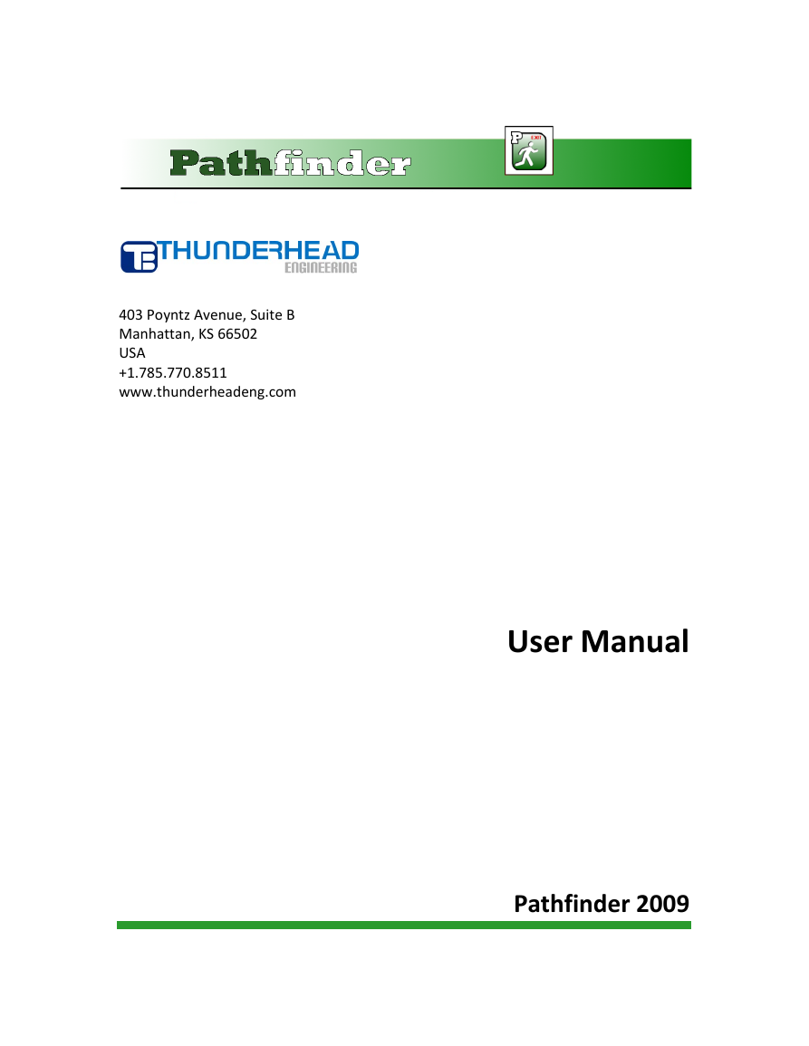
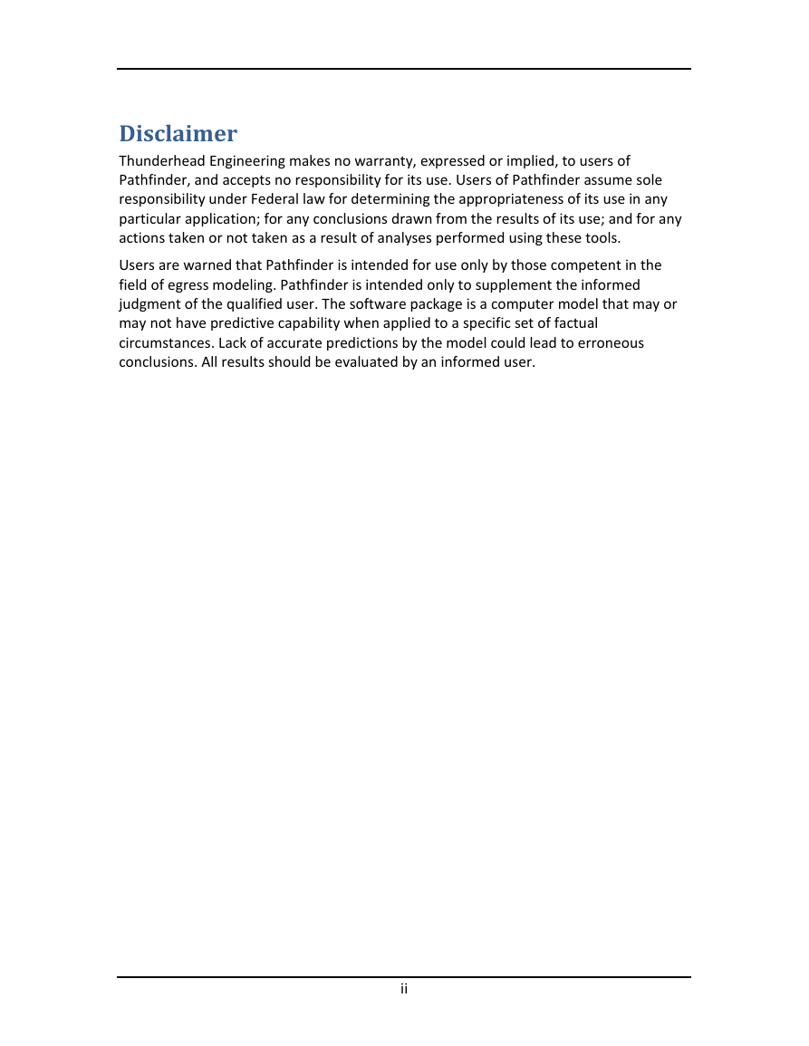
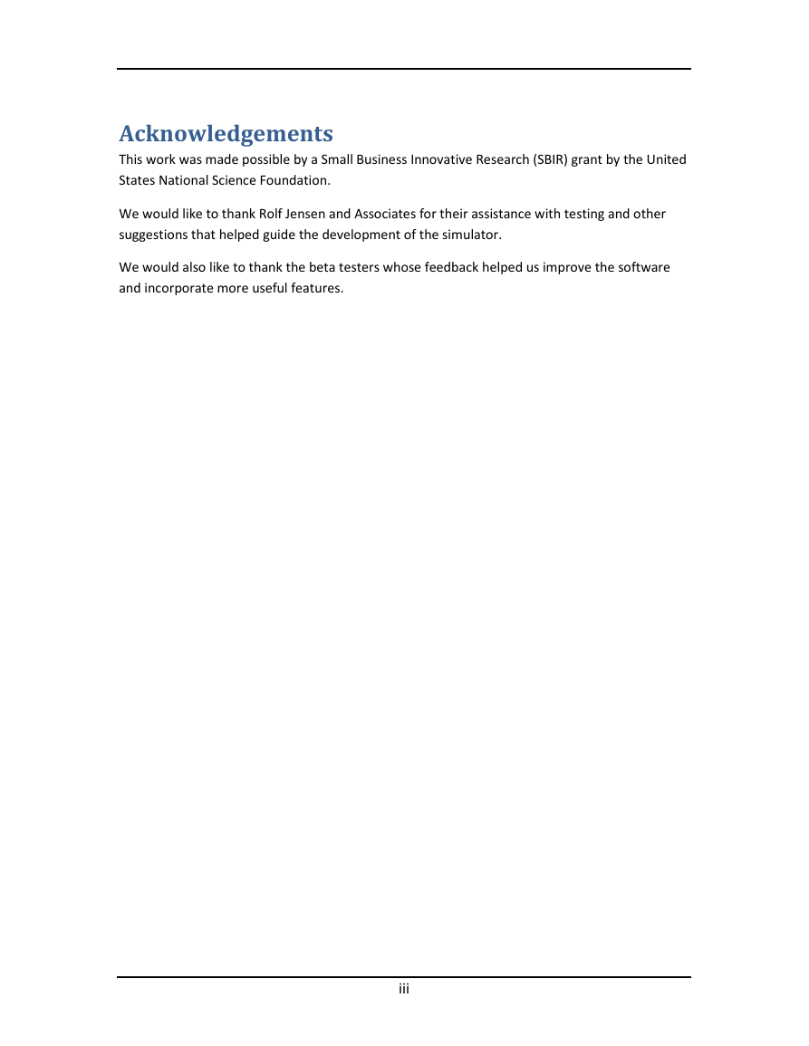
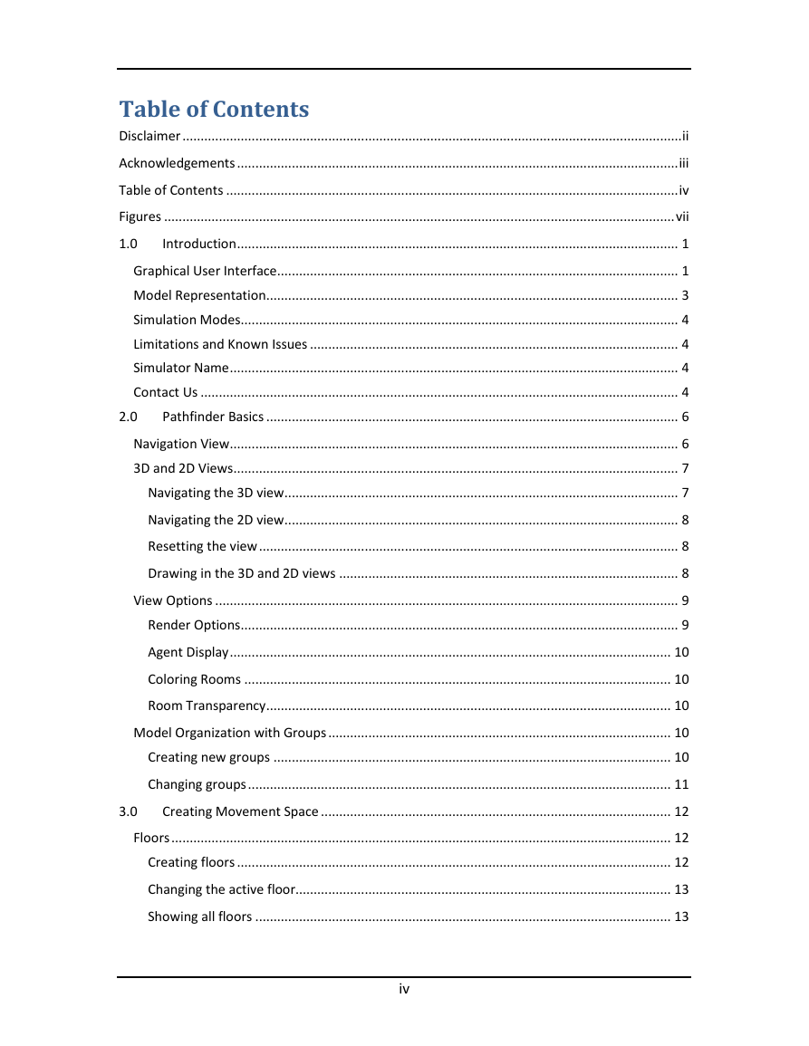
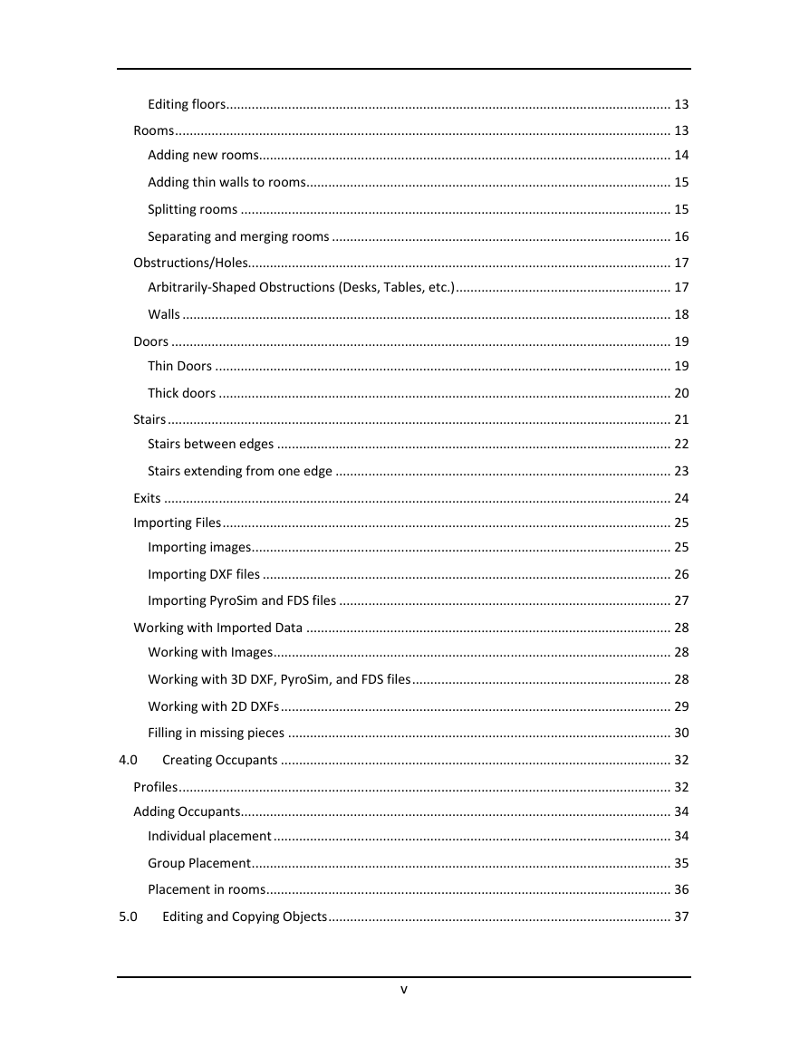
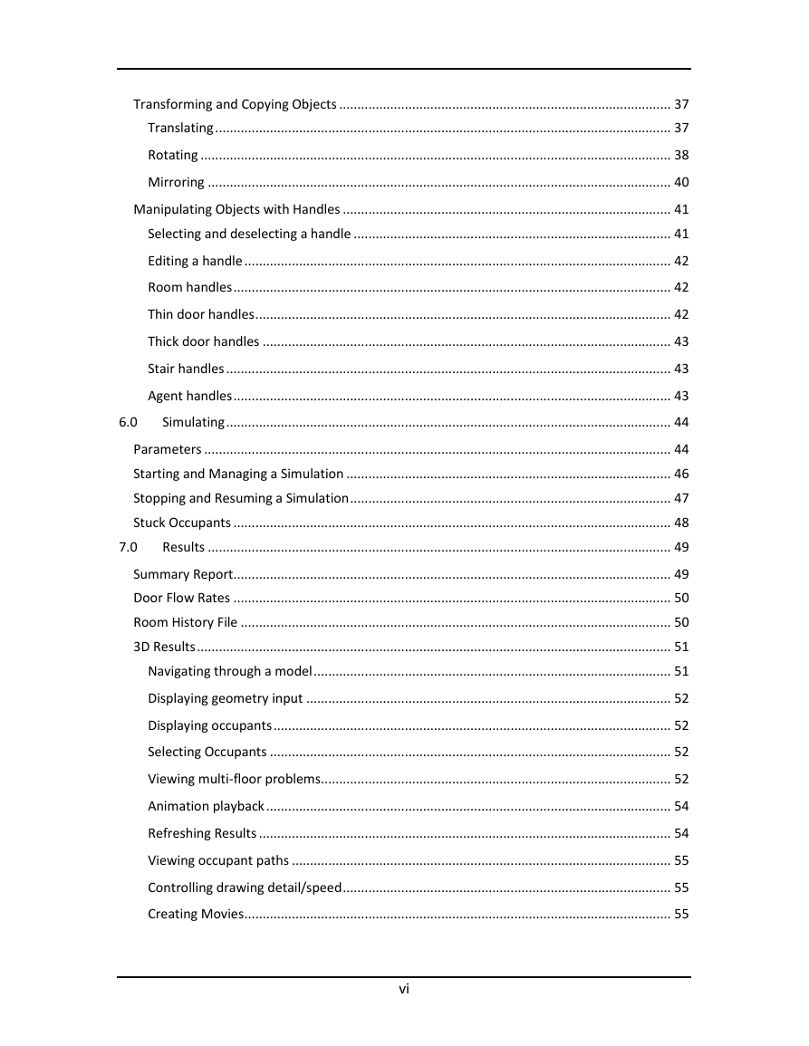
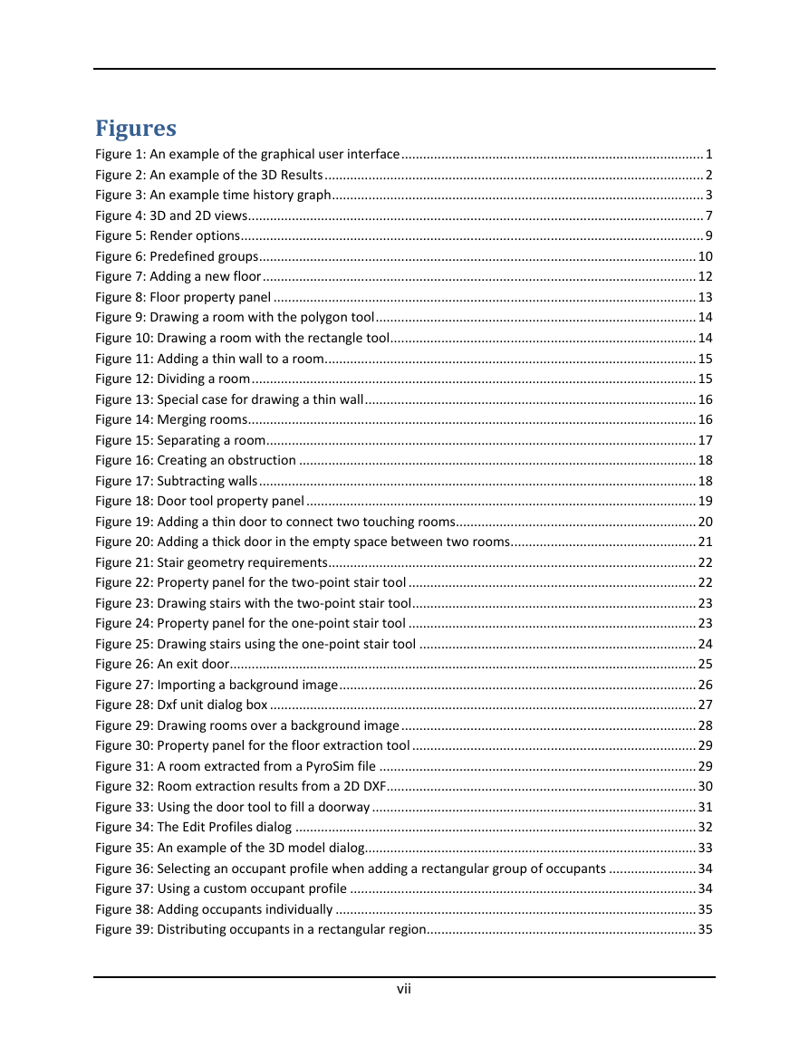
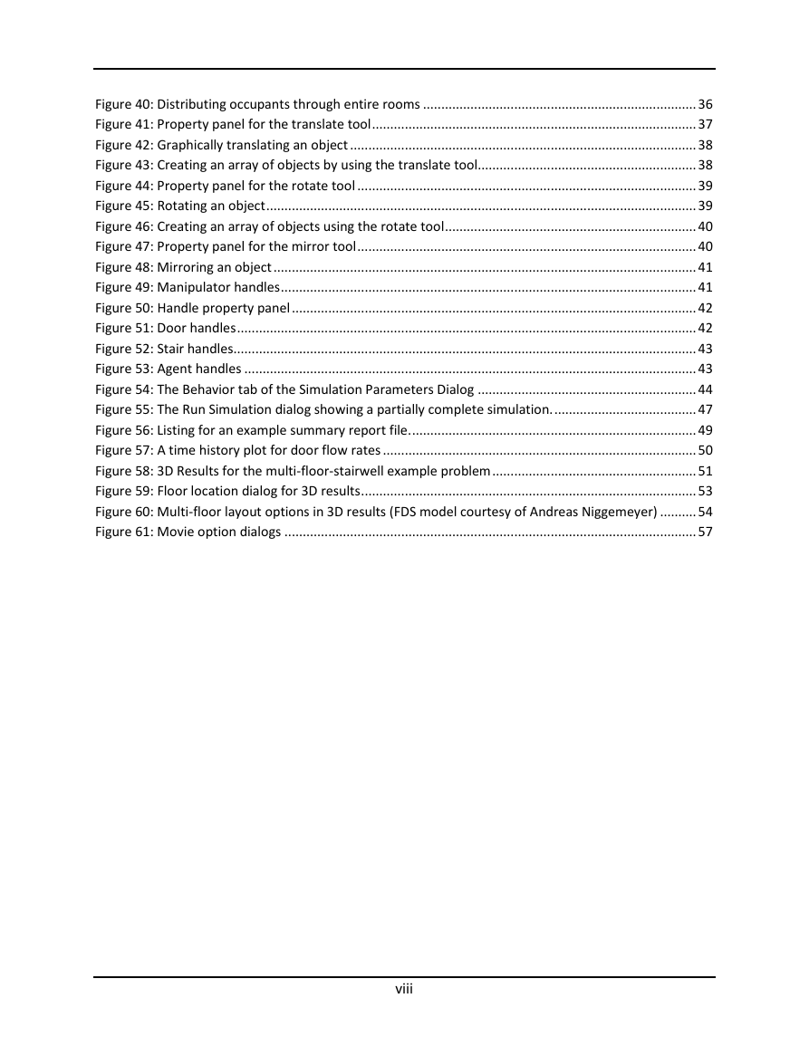








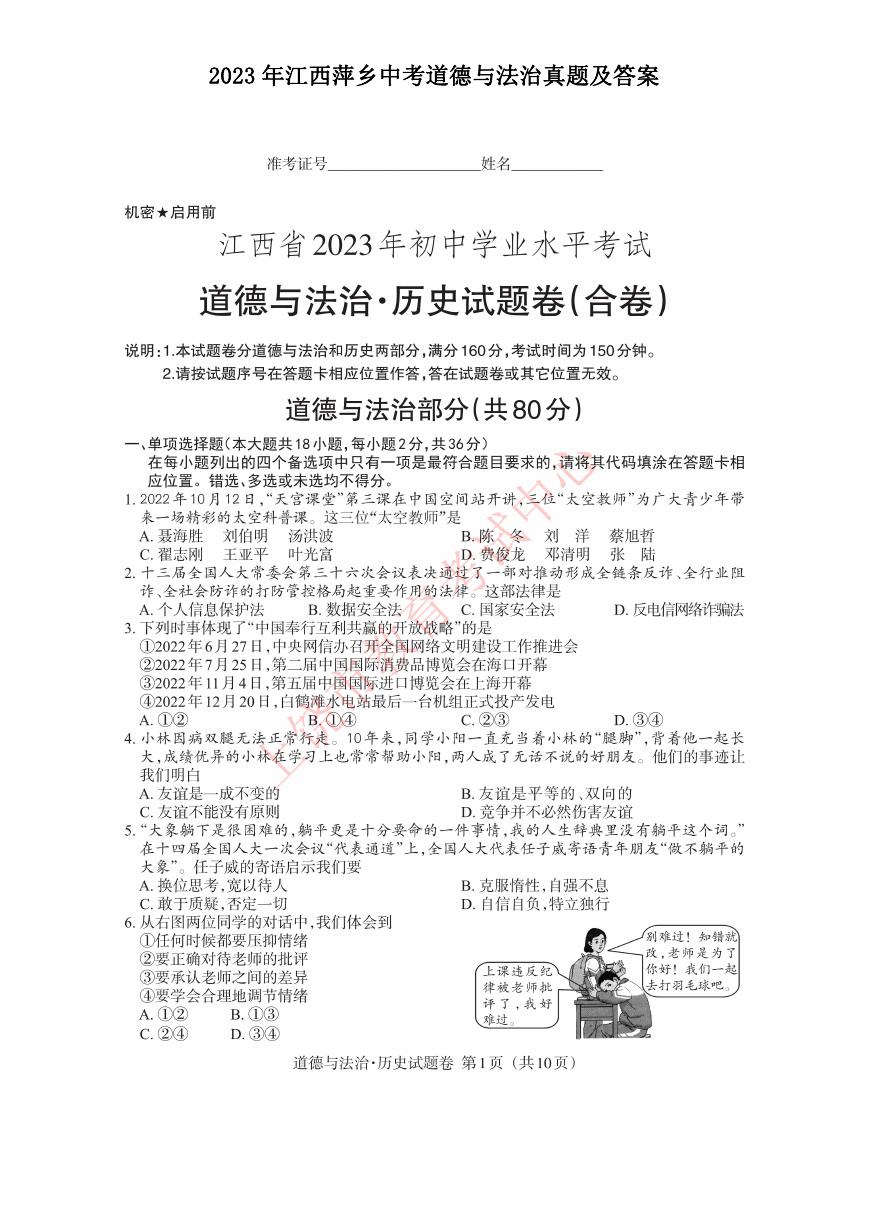 2023年江西萍乡中考道德与法治真题及答案.doc
2023年江西萍乡中考道德与法治真题及答案.doc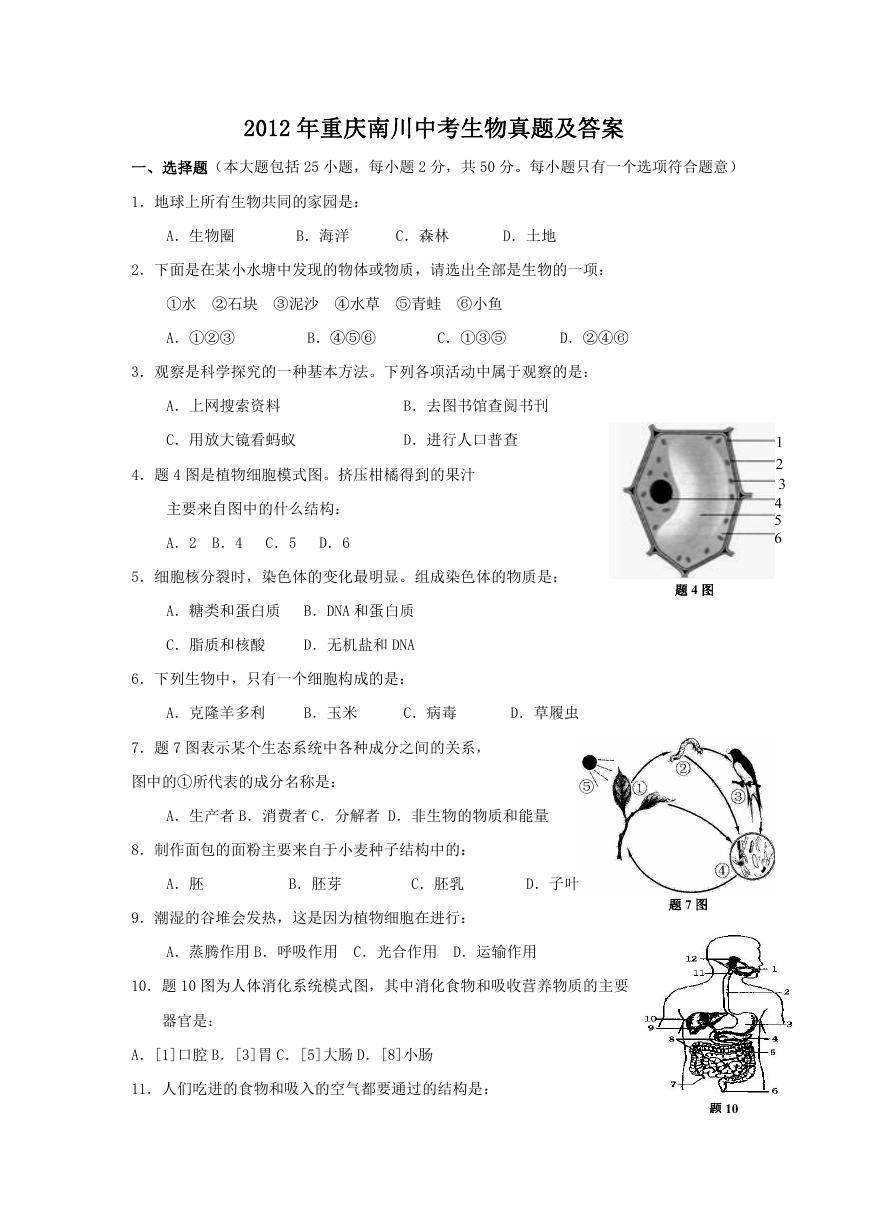 2012年重庆南川中考生物真题及答案.doc
2012年重庆南川中考生物真题及答案.doc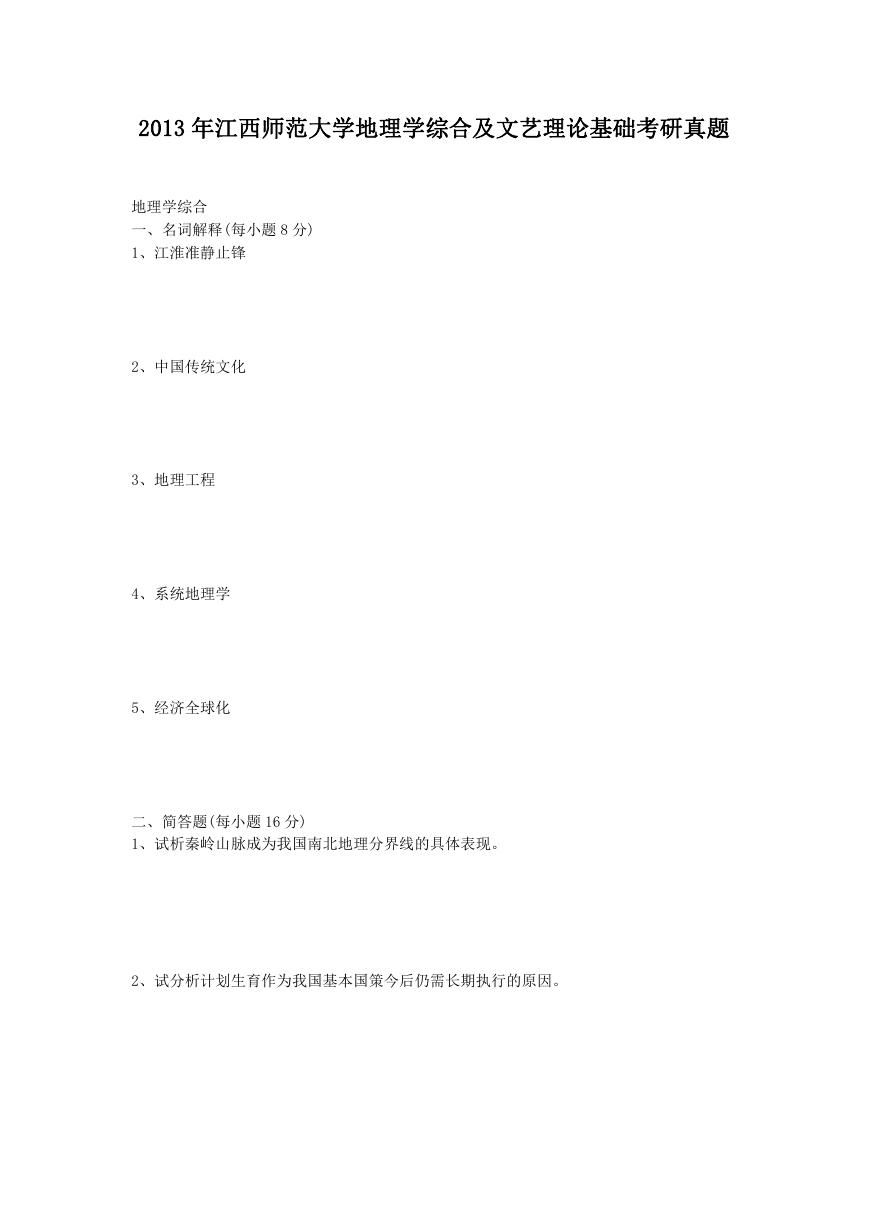 2013年江西师范大学地理学综合及文艺理论基础考研真题.doc
2013年江西师范大学地理学综合及文艺理论基础考研真题.doc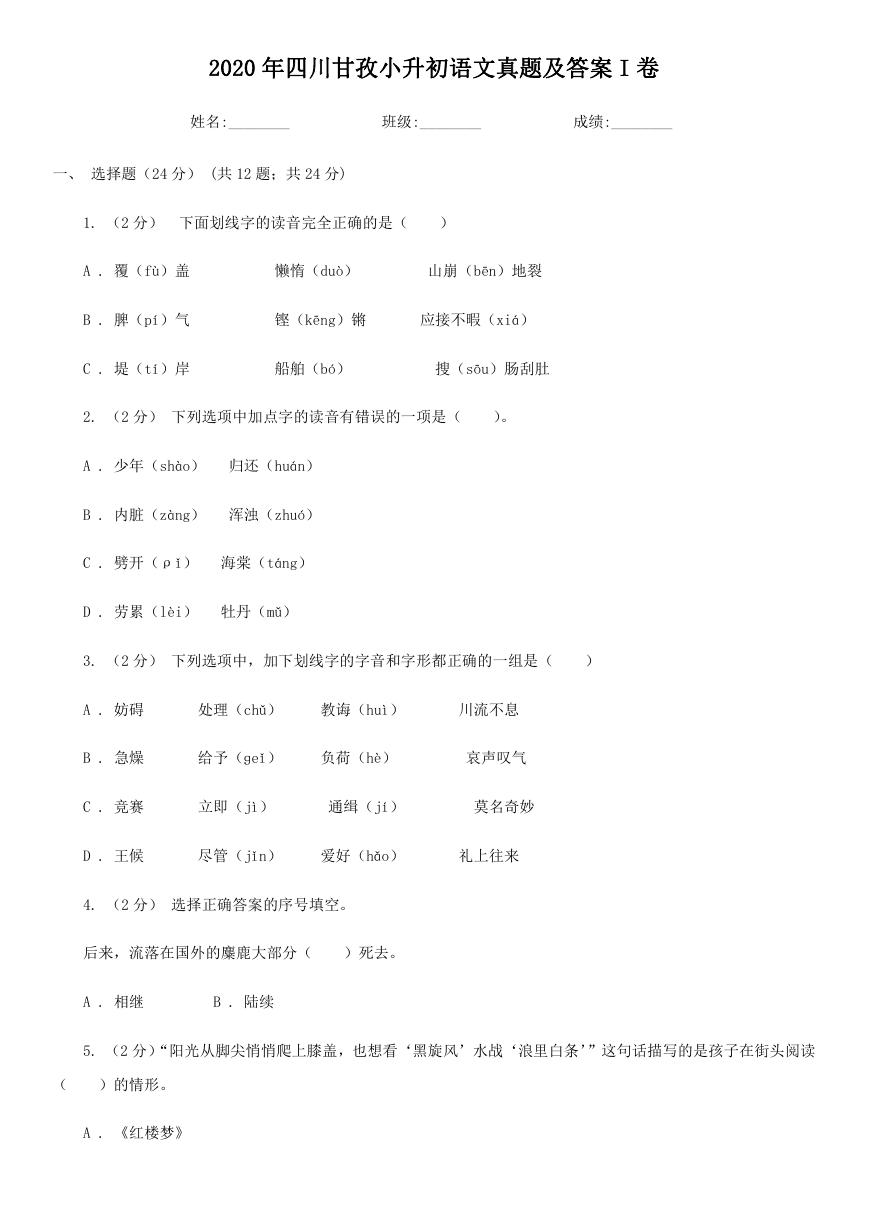 2020年四川甘孜小升初语文真题及答案I卷.doc
2020年四川甘孜小升初语文真题及答案I卷.doc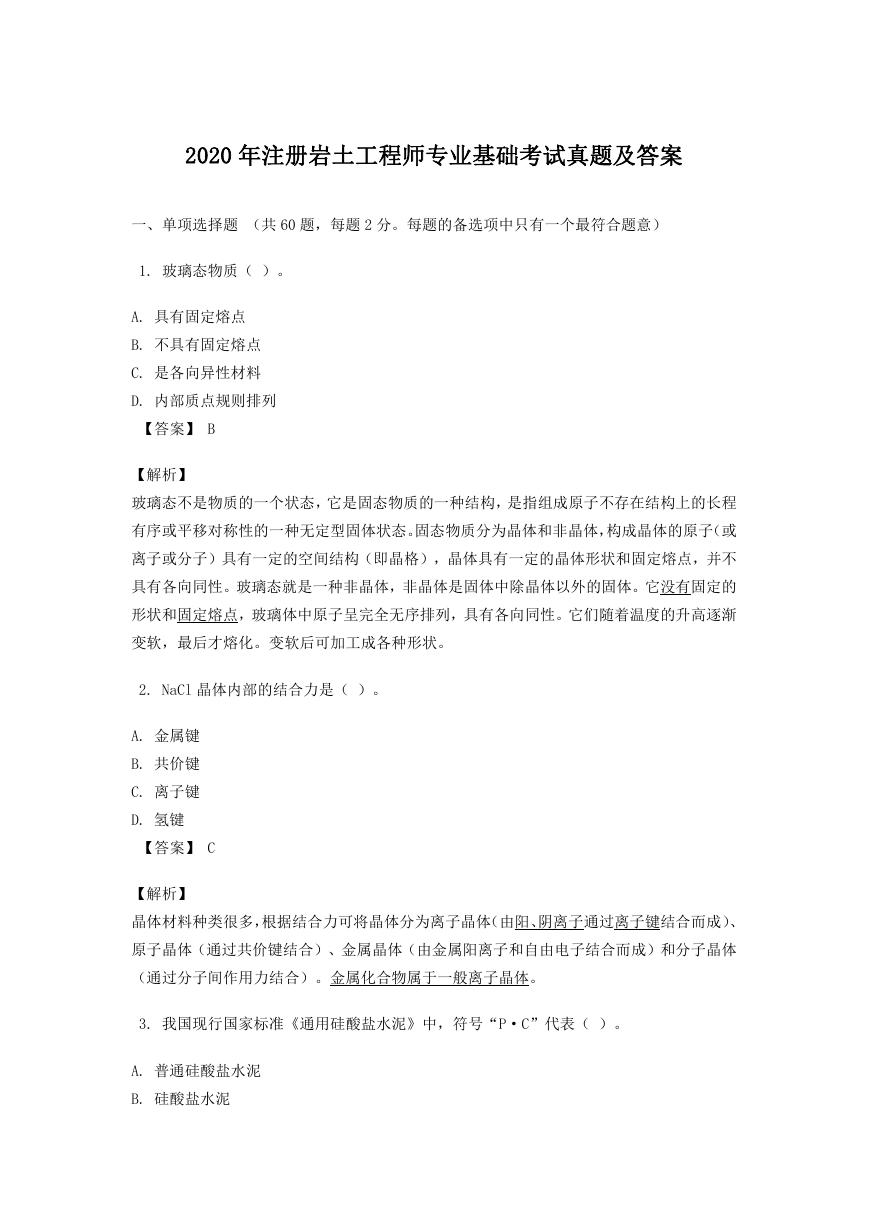 2020年注册岩土工程师专业基础考试真题及答案.doc
2020年注册岩土工程师专业基础考试真题及答案.doc 2023-2024学年福建省厦门市九年级上学期数学月考试题及答案.doc
2023-2024学年福建省厦门市九年级上学期数学月考试题及答案.doc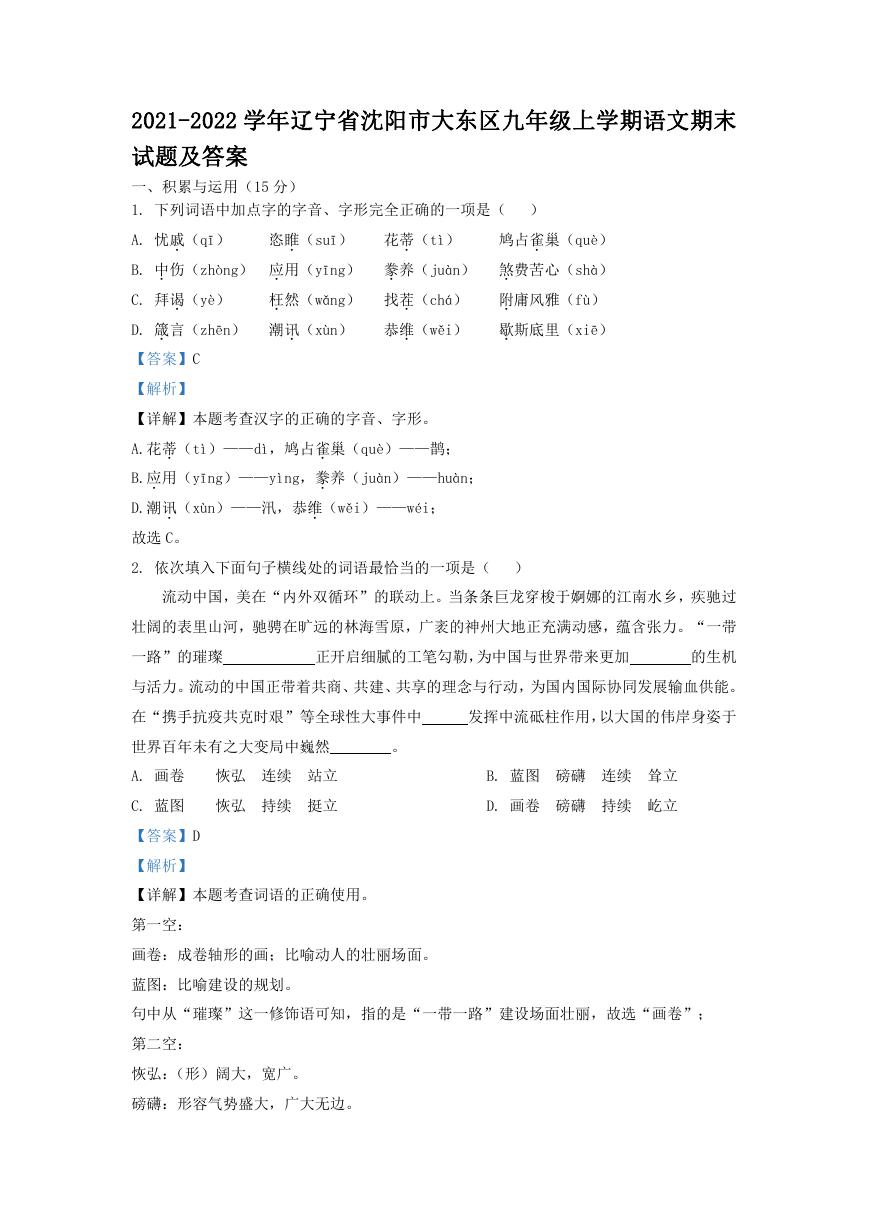 2021-2022学年辽宁省沈阳市大东区九年级上学期语文期末试题及答案.doc
2021-2022学年辽宁省沈阳市大东区九年级上学期语文期末试题及答案.doc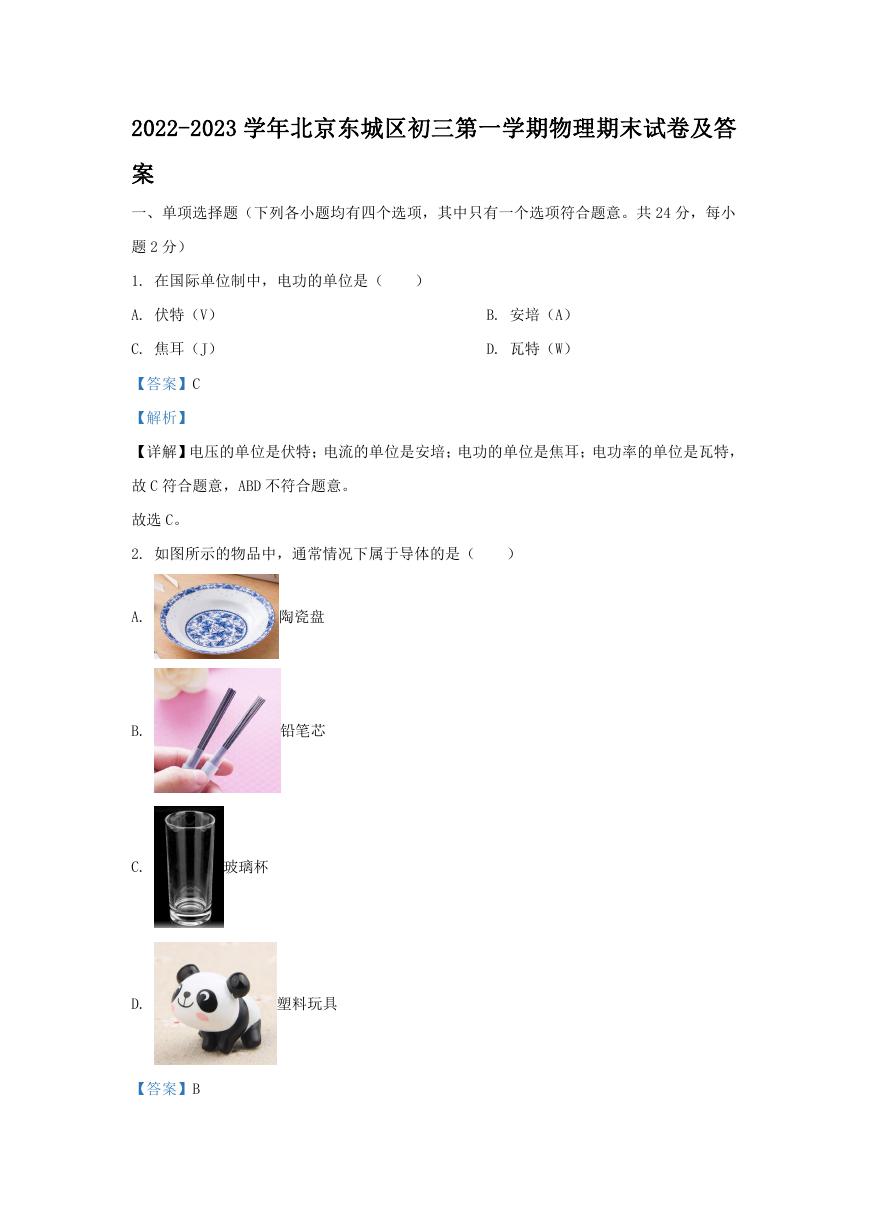 2022-2023学年北京东城区初三第一学期物理期末试卷及答案.doc
2022-2023学年北京东城区初三第一学期物理期末试卷及答案.doc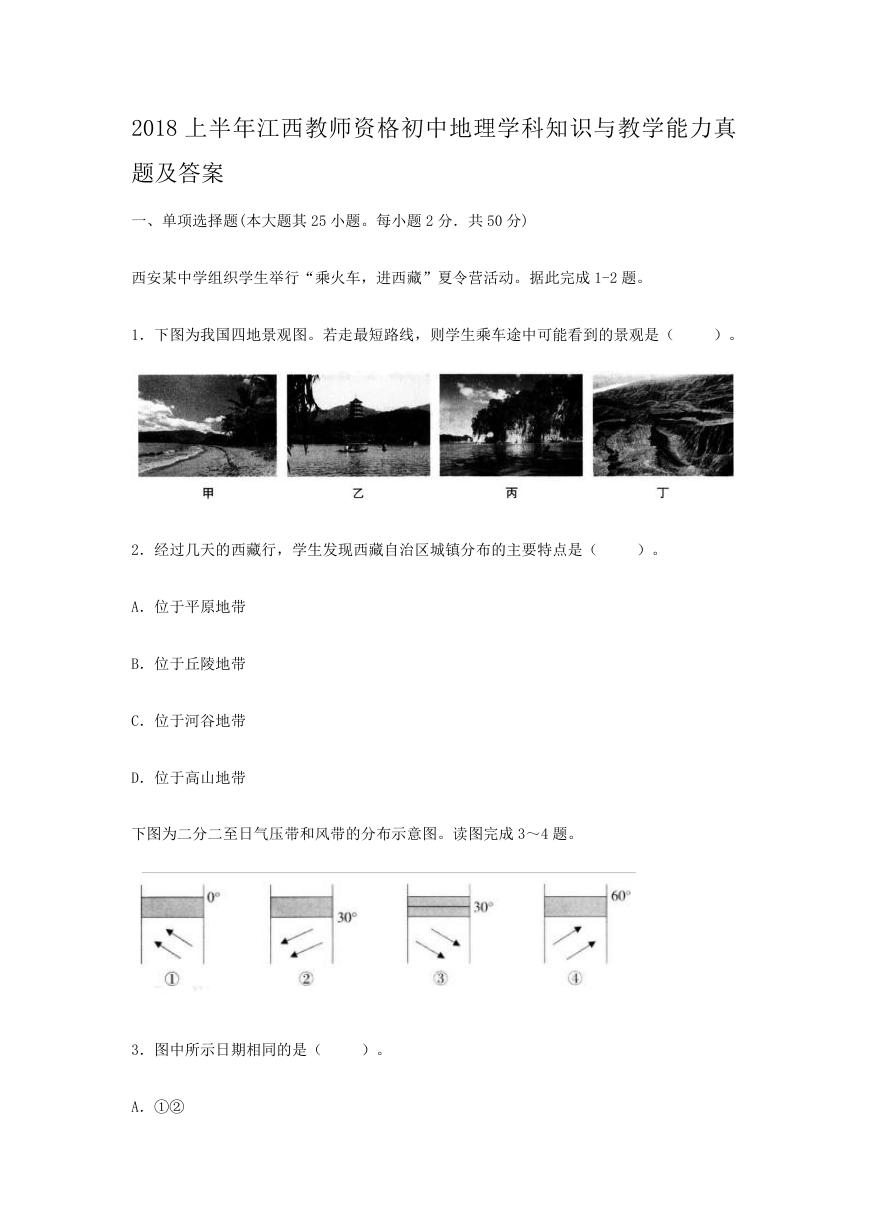 2018上半年江西教师资格初中地理学科知识与教学能力真题及答案.doc
2018上半年江西教师资格初中地理学科知识与教学能力真题及答案.doc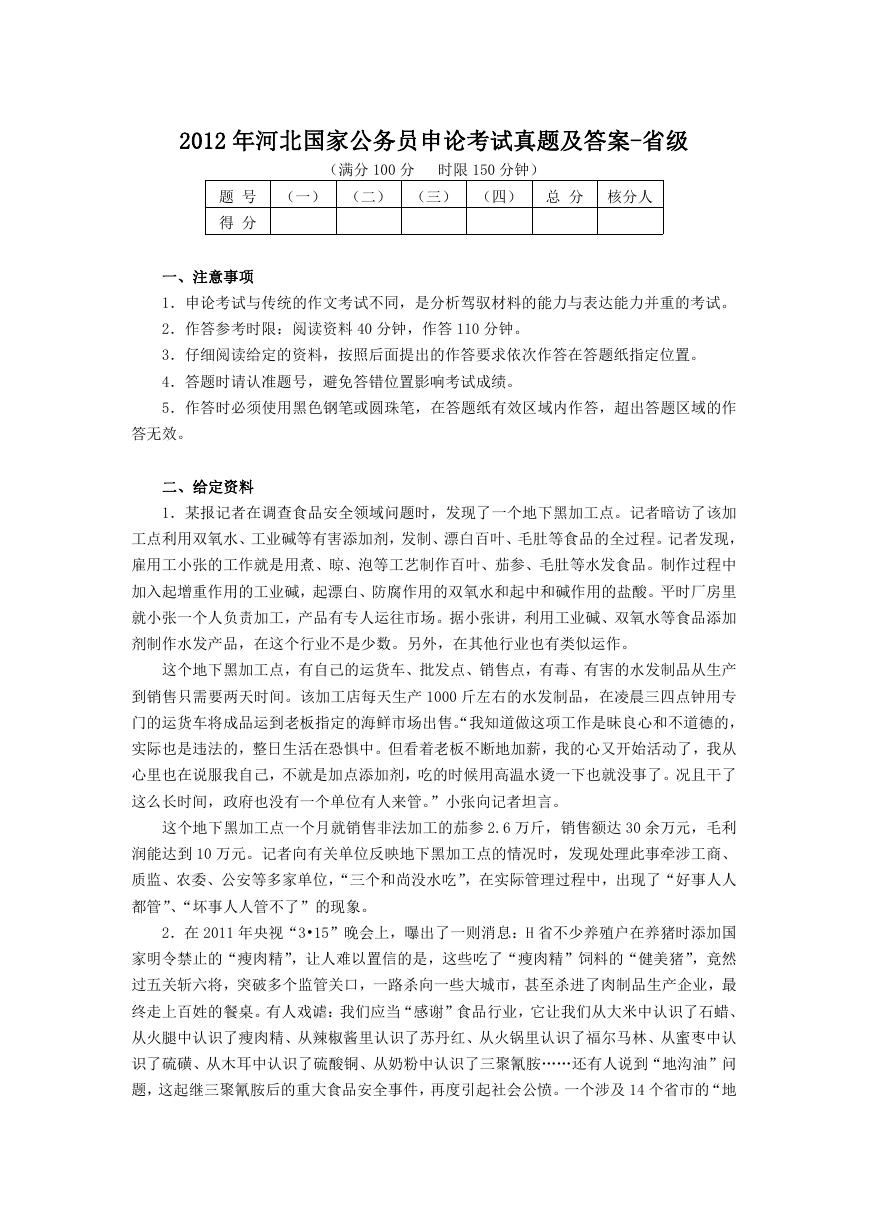 2012年河北国家公务员申论考试真题及答案-省级.doc
2012年河北国家公务员申论考试真题及答案-省级.doc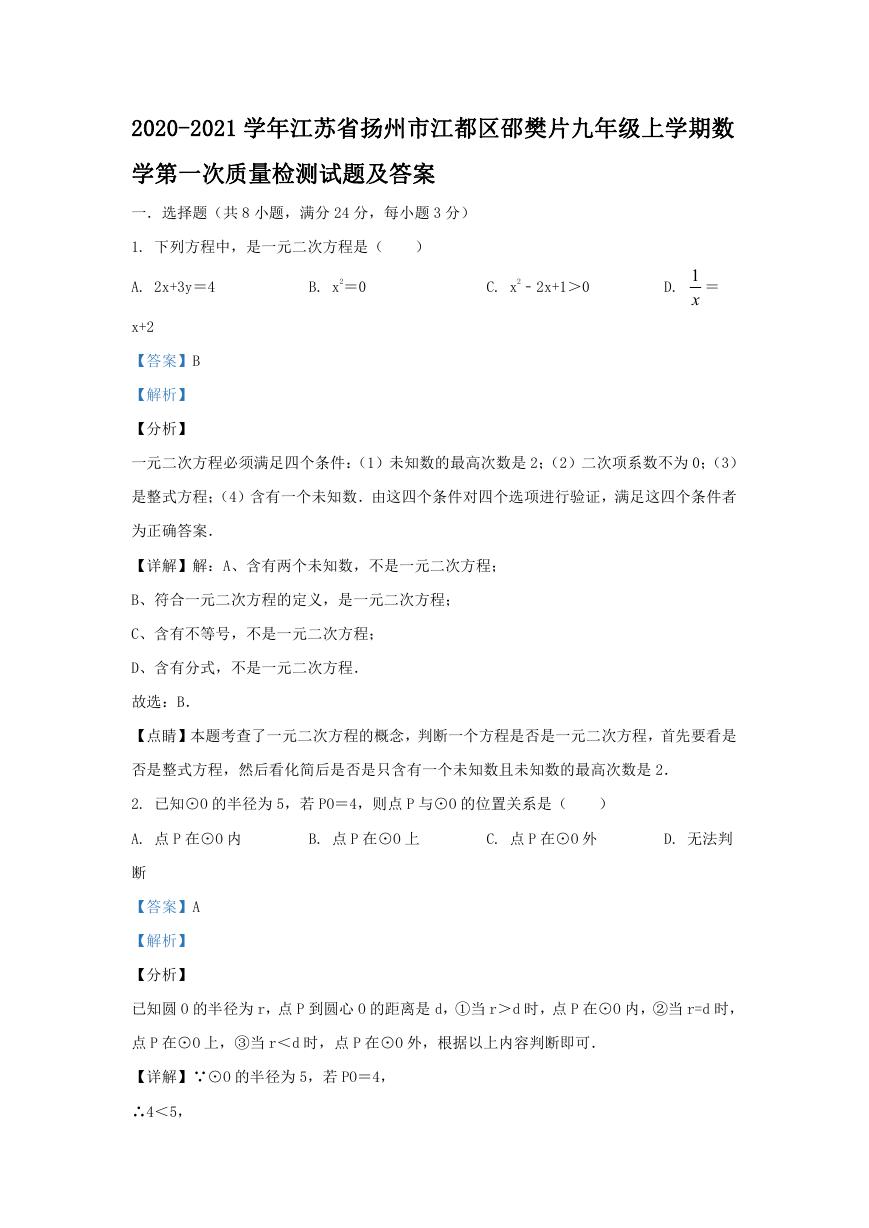 2020-2021学年江苏省扬州市江都区邵樊片九年级上学期数学第一次质量检测试题及答案.doc
2020-2021学年江苏省扬州市江都区邵樊片九年级上学期数学第一次质量检测试题及答案.doc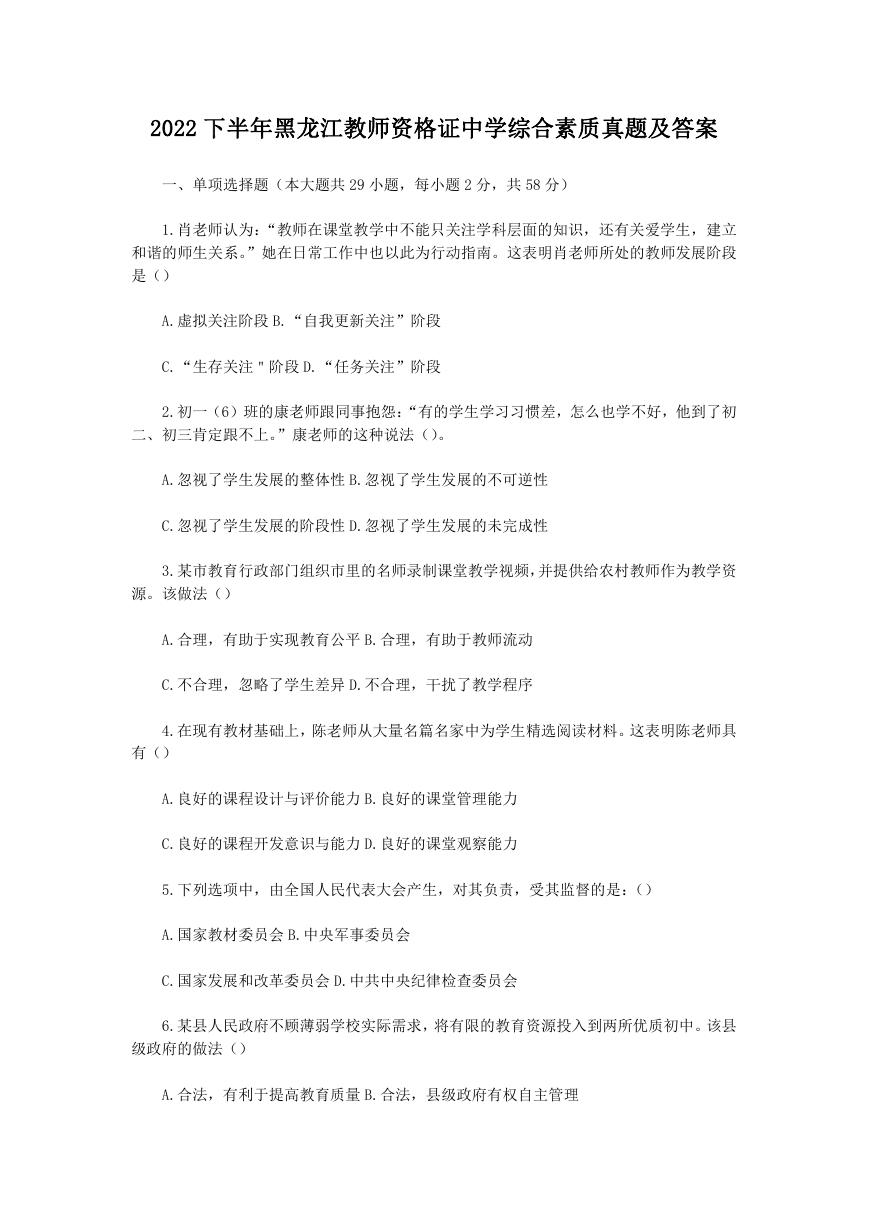 2022下半年黑龙江教师资格证中学综合素质真题及答案.doc
2022下半年黑龙江教师资格证中学综合素质真题及答案.doc