National Institute of
BUILDING SCIENCES
National BIM Guide for Owners
An Authoritative Source of Innovative Solutions for the Built Environment
September 2016
�
Disclaimer:
When using this Guide to develop contracts between stakeholders regarding the use of BIM to plan,
design, construct, and operate buildings, the information herein should not be considered a
substitute for legal, business, insurance or financial advice. Each stakeholder or party to a contract
is strongly encouraged to seek the advice of attorneys, and business, insurance, and financial
counselors and advisers, as each stakeholder deems appropriate, when drafting, reviewing, and
negotiating all contracts and clauses including, but not limited to, all terms and conditions, contract
and project management requirements, intellectual property rights, and the electronic storage and
transfer of documents and data.
National BIM Guide for Owners
090916
0
�
NATIONAL BIM GUIDE FOR OWNERS
FOREWORD ...................................................................................................................................... v
EXECUTIVE SUMMARY ..................................................................................................................... vi
1. INTRODUCTION ............................................................................................................................. 1
1.1 PURPOSE ........................................................................................................................................... 1
1.2 SCOPE ................................................................................................................................................ 1
1.3 USE .................................................................................................................................................... 1
2. PROCESS ....................................................................................................................................... 2
2.1 DEFINE BIM REQUIREMENTS ............................................................................................................ 3
2.1.1 BIM Uses and Requirements ...................................................................................................... 3
2.1.2 Project Delivery Method ............................................................................................................ 3
2.1.3 Intellectual Property. ................................................................................................................. 4
2.1.4 Final Turnover Requirements .................................................................................................... 5
2.2 TEAM ROLES AND RESPONSIBILITIES ................................................................................................ 5
2.2.1 Owner’s BIM Representative(s) ................................................................................................. 5
2.2.2 Project BIM Manager Role ......................................................................................................... 6
2.2.3 Discipline/Trade BIM Leads ....................................................................................................... 6
2.2.4 Collaboration.............................................................................................................................. 6
2.3 BIM PROJECT EXECUTION PLANNING ............................................................................................... 7
2.3.1 File Sharing Requirements ......................................................................................................... 7
2.3.2 Data Security .............................................................................................................................. 8
2.4 MANAGING PROJECT REQUIREMENTS AND DELIVERABLES ............................................................ 8
2.4.1 Quality Planning ......................................................................................................................... 8
2.4.2 Quality Assurance ...................................................................................................................... 9
2.4.3 Quality Control ........................................................................................................................... 9
3. INFRASTRUCTURE AND STANDARDS ............................................................................................ 11
3.1 TECHNOLOGY INFRASTRUCTURE .................................................................................................... 11
3.2 STANDARDS ..................................................................................................................................... 11
3.2.1 Categories of Standards ........................................................................................................... 11
3.2.2 Standards in this Guide ............................................................................................................ 12
3.2.3 Open Standards Format for Supporting Information .............................................................. 13
1
2
3
4
5
6
7
8
9
10
11
12
13
14
15
16
17
18
19
20
21
22
23
24
25
26
27
28
29
30
31
National BIM Guide for Owners
091516
i
�
1
2
3
4
5
6
7
8
9
10
11
12
13
14
15
16
17
18
19
20
21
22
23
24
25
26
27
28
29
30
31
32
3.3 SPACE AND GRAPHICAL STANDARDS.............................................................................................. 14
3.3.1 Owner-Specified Guidelines and Standards ............................................................................ 14
3.3.2 Drawing .................................................................................................................................... 14
3.3.3 Sheet Layout ............................................................................................................................ 14
3.3.4 Areas/Rooms/Spaces ............................................................................................................... 14
3.3.5 Digital Documentation and Archiving ...................................................................................... 14
3.4 FILE STRUCTURE........................................... .................................................................................. 15
3.4.1 Owner-Specified Requirements ............................................................................................... 15
3.4.2 Folder Naming .......................................................................................................................... 15
3.4.3 File Naming .............................................................................................................................. 15
3.4.4 Component Naming Conventions ............................................................................................ 16
3.4.5 Submittal Package .................................................................................................................... 16
3.4.6 File Sharing ............................................................................................................................... 16
3.4.7 Data Transmittal Requirements ............................................................................................... 16
3.5 MODEL STRUCTURES ...................................................................................................................... 16
3.6 MODEL REQUIREMENTS ................................................................................................................. 17
3.6.1 Modeling Responsibility ........................................................................................................... 17
3.6.2 Modeling Process ..................................................................................................................... 18
4. EXECUTION ................................................................................................................................. 22
4.1 BIM Project Execution Plan (PxP) .................................................................................................... 22
4.1.1 Development of the BIM PxP ................................................................................................... 22
4.2 BIM Uses ......................................................................................................................................... 23
4.2.1 BIM Use Definition ................................................................................................................... 23
4.2.2 Essential BIM Uses ................................................................................................................... 24
4.2.3 Enhanced BIM Uses ................................................................................................................. 25
4.2.4 Owner-Related BIM Uses ......................................................................................................... 26
4.3 Model Deliverables ......................................................................................................................... 26
5. GLOSSARY ................................................................................................................................... 29
6. REFERENCE DOCUMENTS............................................................................................................. 32
7. CITATIONS ................................................................................................................................... 35
National BIM Guide for Owners
091516
ii
�
1
2
3
4
5
6
7
8
9
10
11
12
13
14
15
16
17
18
19
20
21
22
23
24
25
26
27
28
29
30
31
32
33
34
35
36
37
38
39
40
41
Acknowledgements
The National Institute of Building Sciences would like to extend sincere thanks to the following agencies and
individuals for their support, input, and generous sharing of BIM knowledge and existing information:
State of Wisconsin
Jerry Walters, Executive Director of CESA 11
• Bill Napier, Project Manager, Wisconsin Department of Administration
•
• Wendy von Below, Wisconsin Department of Administration
• Aden Sayers, Architectural Program and Policy Analyst
• Kevin Connolly, AIA, Connolly Architects
U.S. Army Corps of Engineers
•
Jason Fairchild, CAD/BIM Community of Practice Leader
• Steve Hutsell, Chief, Geospatial Section, Seattle District
• Brandon Tobias, AIA, Architect
• Van Woods, BIM Program Manager
U.S. Department of Defense—Defense Health Agency
• Russell Manning, PhD, Chief, Operations & Life Cycle Integration
U.S. Department of Veterans Affairs
• Renee Tietjen, AIA, LEED-AP, Senior Architect, VA BIM Program Manager, Construction & Facilities
Management
U.S. General Services Administration
Ilana Hellmann, PE, BIM Program Expert, Program Management Branch
•
• Charles Matta, FAIA, Director, Center for Building Information Programs, Public Buildings Service
• Horatio McDowney, IT Applications Project Specialist, Center for Building Information Systems
Corresponding Members
• Paul Audsley, Assoc. AIA, Principal/Director of Digital Practice, NBBJ
• Brian Halma, Business Strategy Manager, Americas , RICS
• Ayse Polat, AIA, NY Main VDC Field Operations BIM Manager, Turner Construction
• Alan Muse BSc (Hons) MSc ,FRICS, Global Director of Built Environment Professional Groups, RICS
• Dennis R. Shelden, AIA, PhD, Associate Professor, School of Architecture, and Director, Digital Building
Laboratory, Georgia Institute of Technology
We also would like to thank the American Institute of Architects (AIA); American Society of Heating,
Refrigerating and Air-Conditioning Engineers (ASHRAE); Building Owners and Managers Association International
(BOMA); and International Facilities Management Association (IFMA) for their support in completing this
project, as well as the U.S. Department of Defense – Defense Health Agency for financial support.
National BIM Guide for Owners
091516
iii
�
1
2
3
4
5
6
7
8
9
10
11
12
13
14
15
16
17
18
19
20
21
22
23
24
25
26
27
28
29
30
31
32
33
34
35
36
37
38
39
40
41
National BIM Guide for Owners Project Team
• Dan Chancey, RPA, Chair
• Ernie Conrad, PE, BOMA Fellow
Representing BOMA International
• Carrie Sturts Dossick, PhD, PE
Senior Vice President, Asset Management, Cushman & Wakefield, Commercial Advisors
Associate Professor and Executive Director, Center for Education and Research in Construction,
University of Washington
• Craig R. Dubler, PhD, DBIA
•
Manager, Facility Asset Management, Penn State University
Johnny Fortune, CDT, LEED AP
BIM/IT Director, Bullock Tice Associates
• M. Dennis Knight, PE, FASHRAE
Founder & CEO, Whole Building Systems, LLC
Representing ASHRAE
•
John I. Messner, PhD
Charles and Elinor Matts Professor of Architectural Engineering, Director, Computer Integrated
Construction Research Program, Penn State University
National Institute of Building Sciences
• Henry L. Green, Hon. AIA
President
• Dominique Fernandez
• Earle Kennett
Consultant/Team Leader
• Stephanie Stubbs, Assoc. AIA, PMP
Project Manager
National BIM Guide for Owners
091516
iv
�
1
2
3
4
5
6
7
8
9
10
11
12
13
14
15
16
17
18
19
20
21
22
23
24
25
26
27
28
29
30
31
32
FOREWORD
Recent SmartMarket Reports by McGraw Hill Construction (now Dodge Data & Analytics) indicate the
business value of Building Information Modeling (BIM) is increasing. The Business Value of BIM in
North America: Multi-Year Trend Analysis and User Ratings (2007-2012) showed BIM adoption
increasing from 17% in 2007 to 71% in 2012, with 62% of respondents among the industry perceiving a
positive return on their investment in BIM. The Business Value of BIM for Owners (2014) identified
68% of U.S. Owners surveyed as either requiring or encouraging BIM for their projects.
The National Institute of Building Sciences is proud to introduce the National Building Information
Modeling Guide for Owners (NBGO), intended to outline for the building Owner how to develop and
implement requirements for BIM application in internal policies and procedures as well as in contracts
to plan, design, construct, and operate buildings.
As BIM adoption in the U.S. continues to rise, the Owner stands to benefit most, by implementing BIM
as a tool to maximize a building’s revenue stream throughout its lifecycle. BIM potentially facilitates
better-informed Owner decision-making, design-intent communication, project coordination across
various phases, enhanced project delivery schedule and budget management, post-construction asset
and facility management, building automation and control, and many other benefits, including
increased property resale values of the building, as well as leasing revenues.
We authored the NBGO to assist Owners in working with the other members of the building team to
maximize the potential of BIM on their projects. We would welcome your comments and feedback as
you put the NBGO to work for you.
Sincerely,
Henry L. Green, Hon. AIA
President
National Institute of Building Sciences
September 15, 2016
National BIM Guide for Owners
091516
v
�
1
2
3
4
5
6
7
8
9
10
11
12
13
14
15
16
17
18
19
20
21
22
23
24
25
26
27
28
29
30
31
32
33
34
35
36
37
38
EXECUTIVE SUMMARY
The intended audience for this Guide is the building Owner. The Guide defines an approach to creating
and fulfilling Building Information Modeling (BIM) requirements for a typical project from the Owner’s
standpoint.
Merely requiring BIM on a project does not equate to success if the Owner’s goals for the project are
not clearly set and BIM requirements do not correlate to achieving those goals. BIM must be well
planned and properly executed; not just BIM, but “BIM DONE RIGHT,”1 aligning the right amount and
types of resources to achieve the right results.
This Guide builds on the premise that BIM, in and of itself, is not the end but rather the means to a
number of potentially valuable project delivery outcomes for the Owner. It offers a toolset addressing
three broad areas the Owner should understand in order to direct the Project Team to BIM DONE
RIGHT: process, infrastructure and standards, and execution.
The Process for using BIM effectively on a project begins with defining BIM requirements in the
Owner's contracts with service providers (to plan, design, construct, and operate the building) and with
other stakeholders based on the project delivery method (design-bid-build, design-build, IPD, etc.).
Early on, a successful BIM process includes identifying the roles and responsibilities of key project
stakeholders with respect to information modeling as well as creating a BIM Project Execution Plan
(PxP), an outcome-driven BIM roadmap that details how the project will be completed. Process also
includes managing the project for compliance with the PxP and contract requirements, including the
project deliverables.
Infrastructure and standards acknowledges the high degree of human collaboration and software
interoperability needed for successful project information modeling , particularly as the project moves
from phase to phase. To achieve the necessary level of interactivity, the Owner must require all
members of the Project BIM Team to adhere to a framework of standards and structures from the
project’s onset.
Execution encompasses creating a Project Execution Plan (PxP), a master plan for how information
modeling will be done and managed, at the inception of a project. The PxP documents the Owner’s and
the Project BIM Team’s mutual agreement on how, by whom, when, why, to what level, and for what
project outcomes (called “BIM Uses”) information modeling will be used.
While the Guide highlights the essential requirements for BIM, it also offers options for Owners who
wish to go beyond minimum requirements. And finally, while the guide uses the term “building”
generically, in keeping with the terminology of “Building Information Modeling,” it is intended to apply
to information modeling for the built environment; i.e., site elements and facilities as well as buildings.
National BIM Guide for Owners
091516
vi
�
















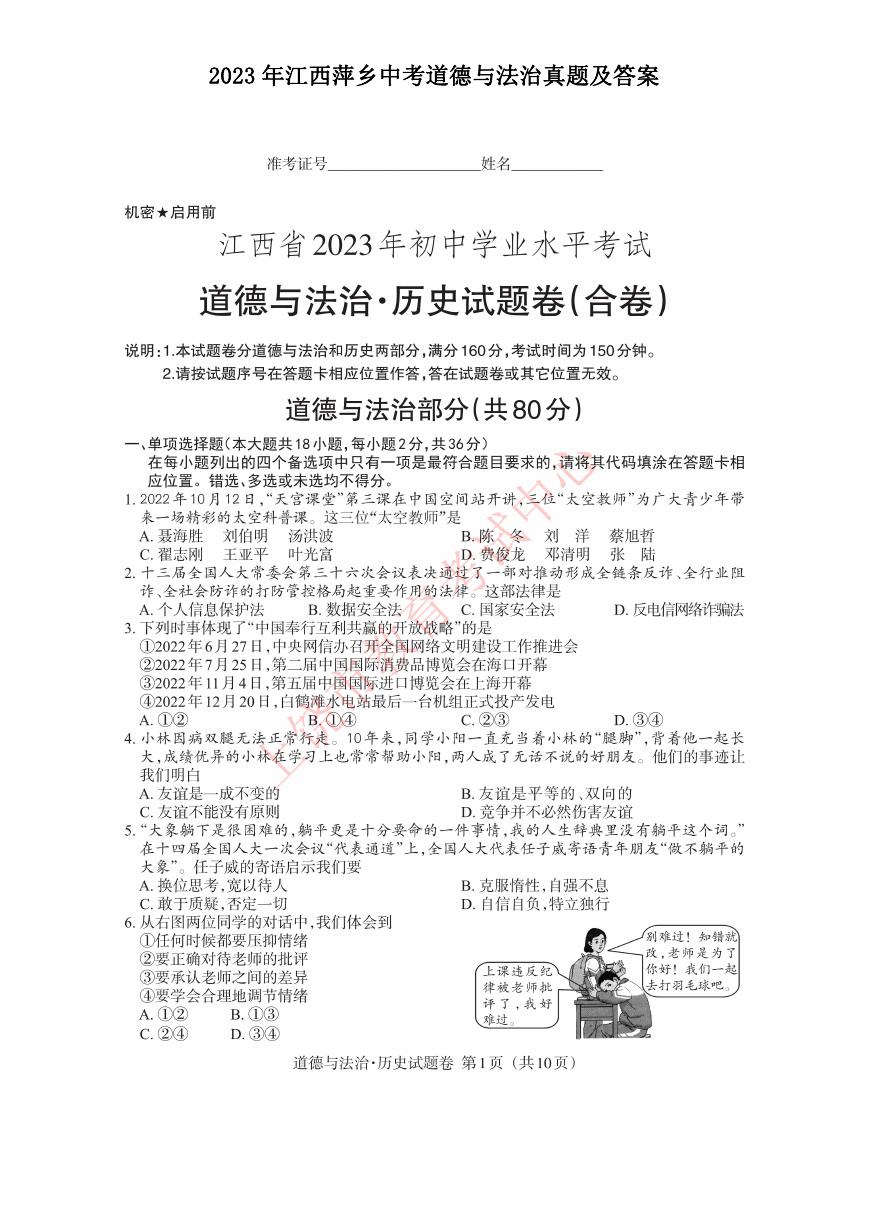 2023年江西萍乡中考道德与法治真题及答案.doc
2023年江西萍乡中考道德与法治真题及答案.doc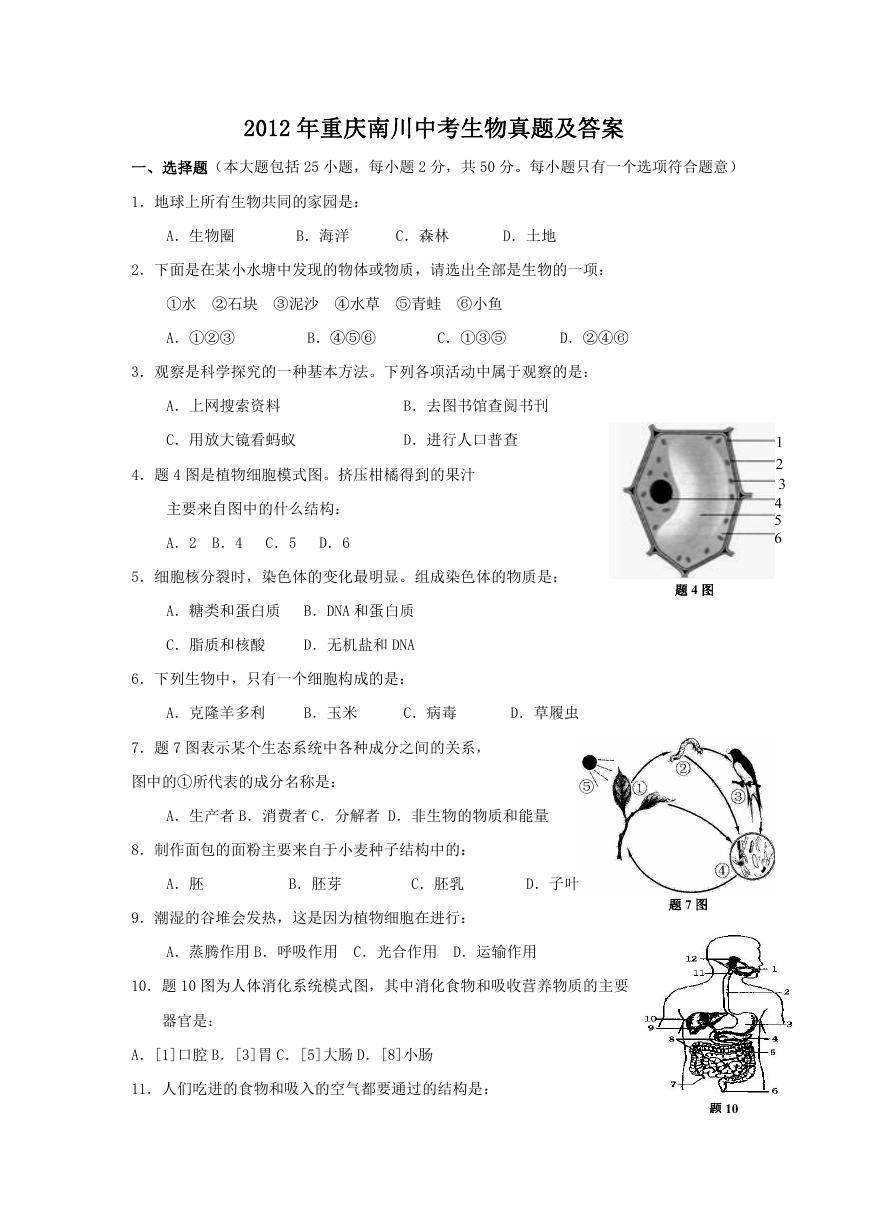 2012年重庆南川中考生物真题及答案.doc
2012年重庆南川中考生物真题及答案.doc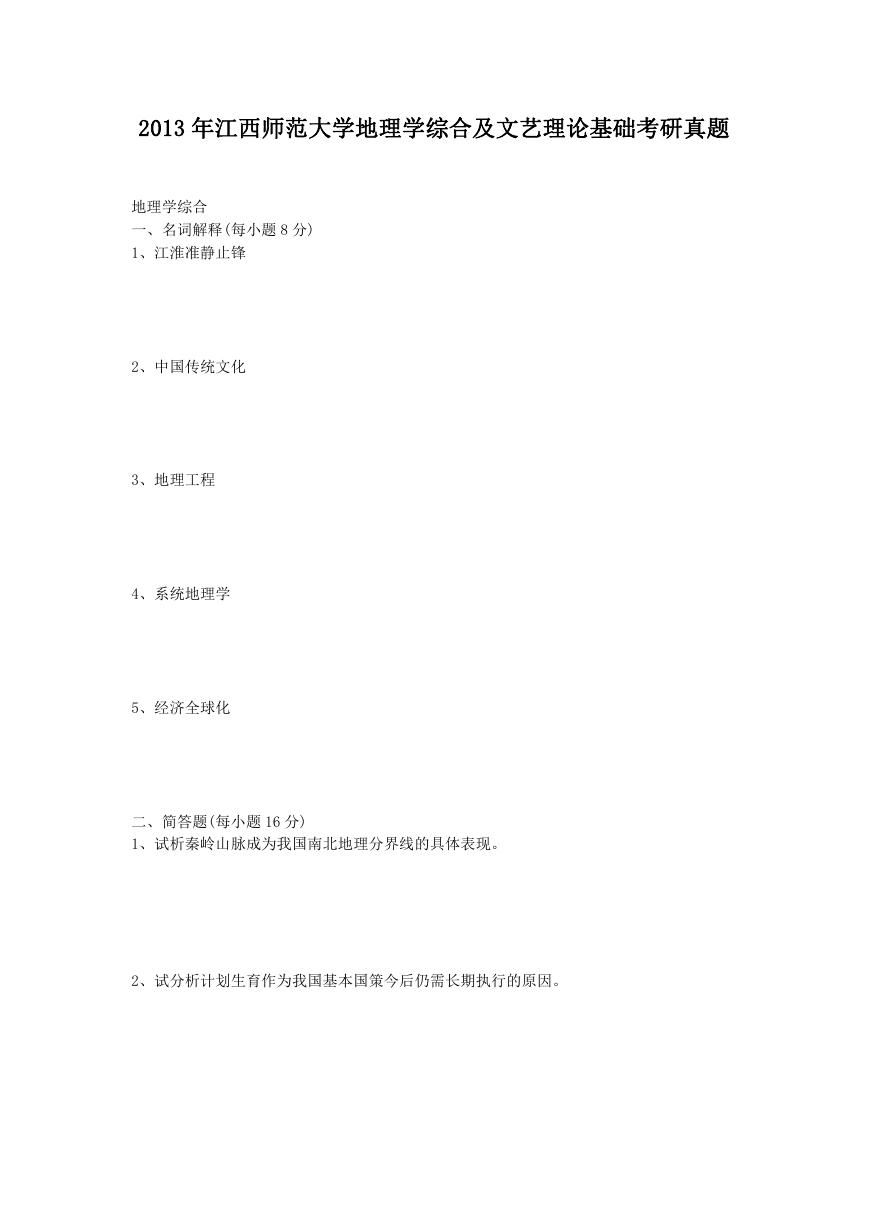 2013年江西师范大学地理学综合及文艺理论基础考研真题.doc
2013年江西师范大学地理学综合及文艺理论基础考研真题.doc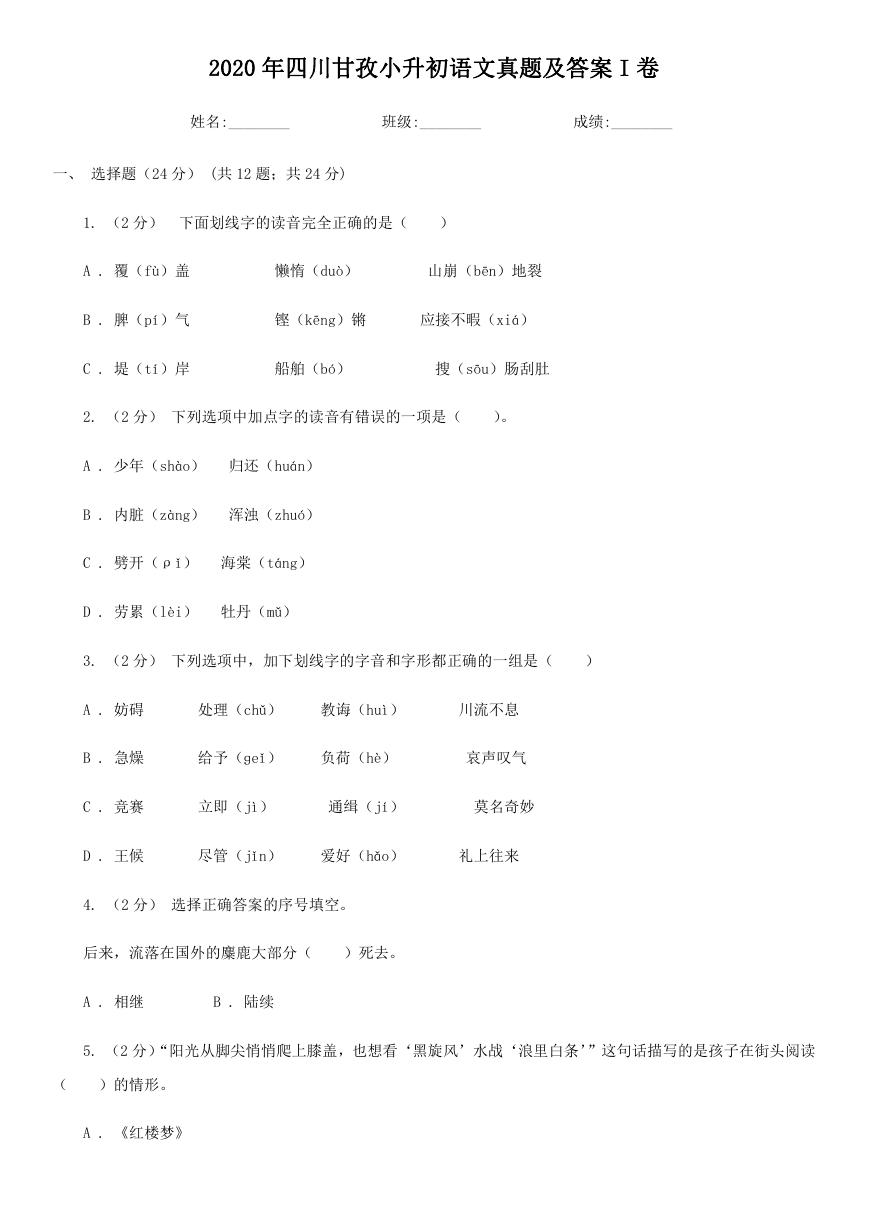 2020年四川甘孜小升初语文真题及答案I卷.doc
2020年四川甘孜小升初语文真题及答案I卷.doc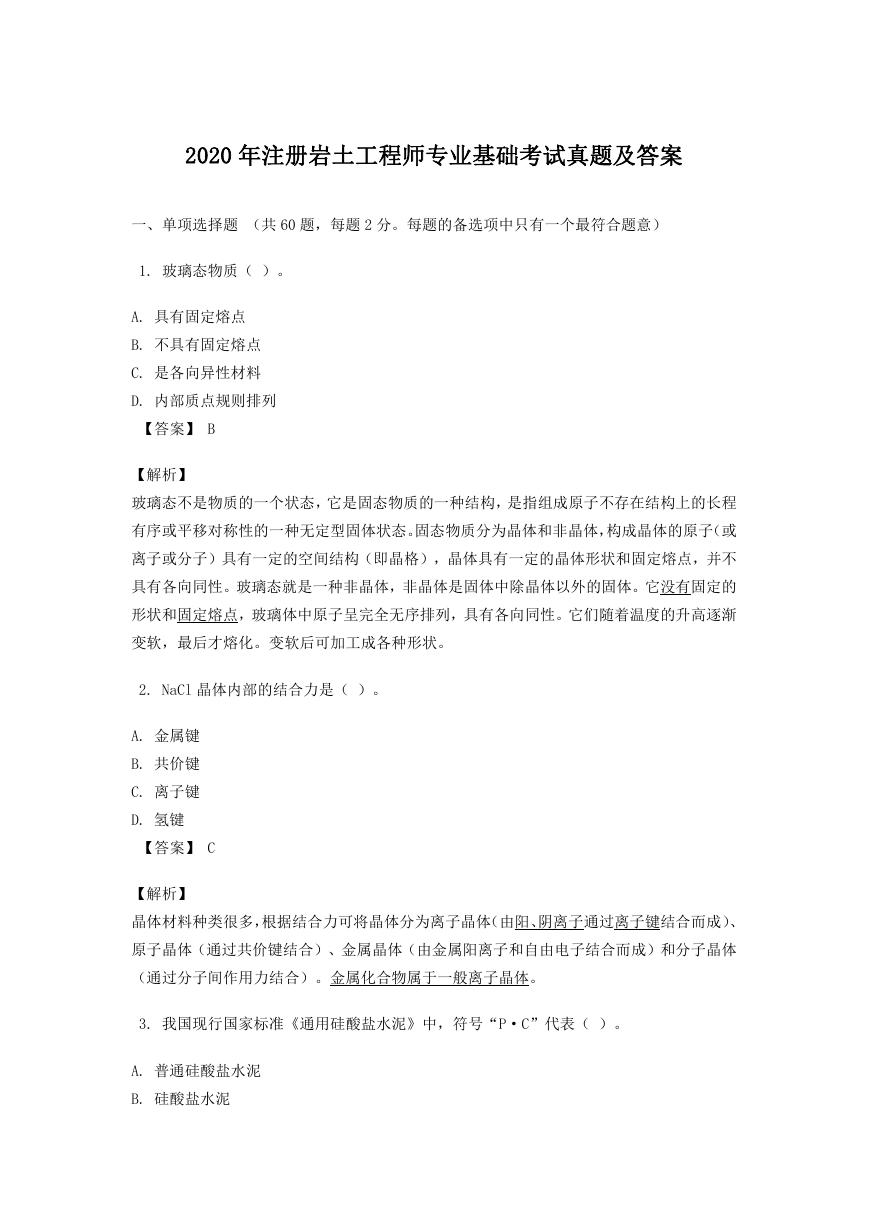 2020年注册岩土工程师专业基础考试真题及答案.doc
2020年注册岩土工程师专业基础考试真题及答案.doc 2023-2024学年福建省厦门市九年级上学期数学月考试题及答案.doc
2023-2024学年福建省厦门市九年级上学期数学月考试题及答案.doc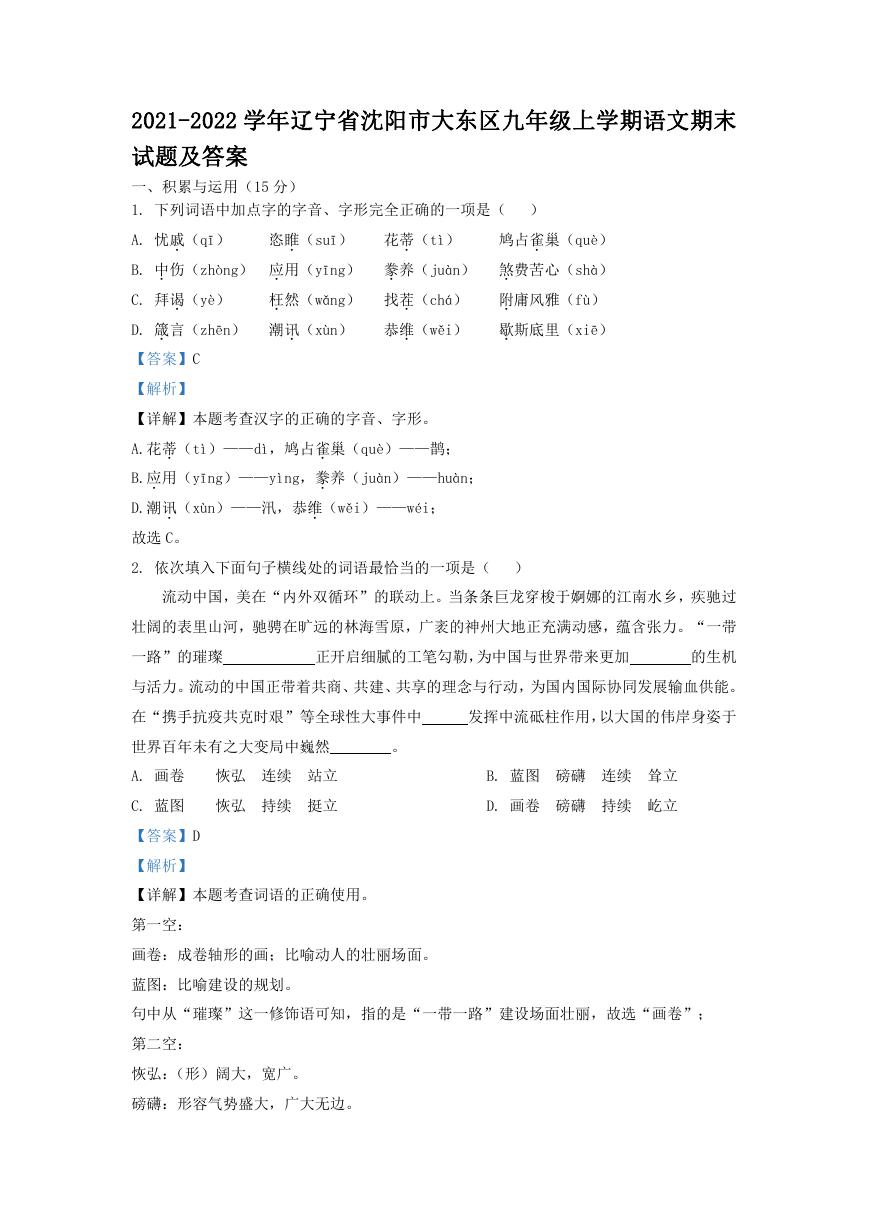 2021-2022学年辽宁省沈阳市大东区九年级上学期语文期末试题及答案.doc
2021-2022学年辽宁省沈阳市大东区九年级上学期语文期末试题及答案.doc 2022-2023学年北京东城区初三第一学期物理期末试卷及答案.doc
2022-2023学年北京东城区初三第一学期物理期末试卷及答案.doc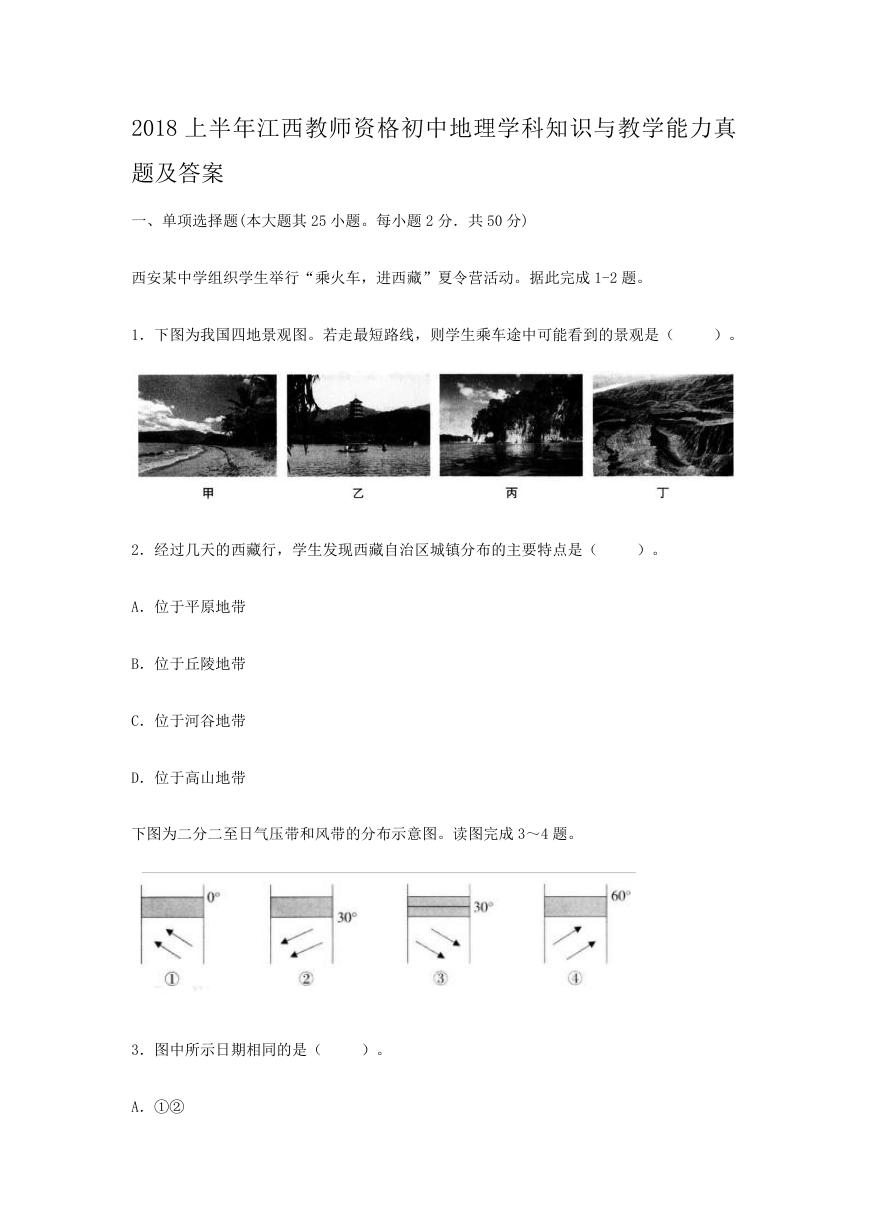 2018上半年江西教师资格初中地理学科知识与教学能力真题及答案.doc
2018上半年江西教师资格初中地理学科知识与教学能力真题及答案.doc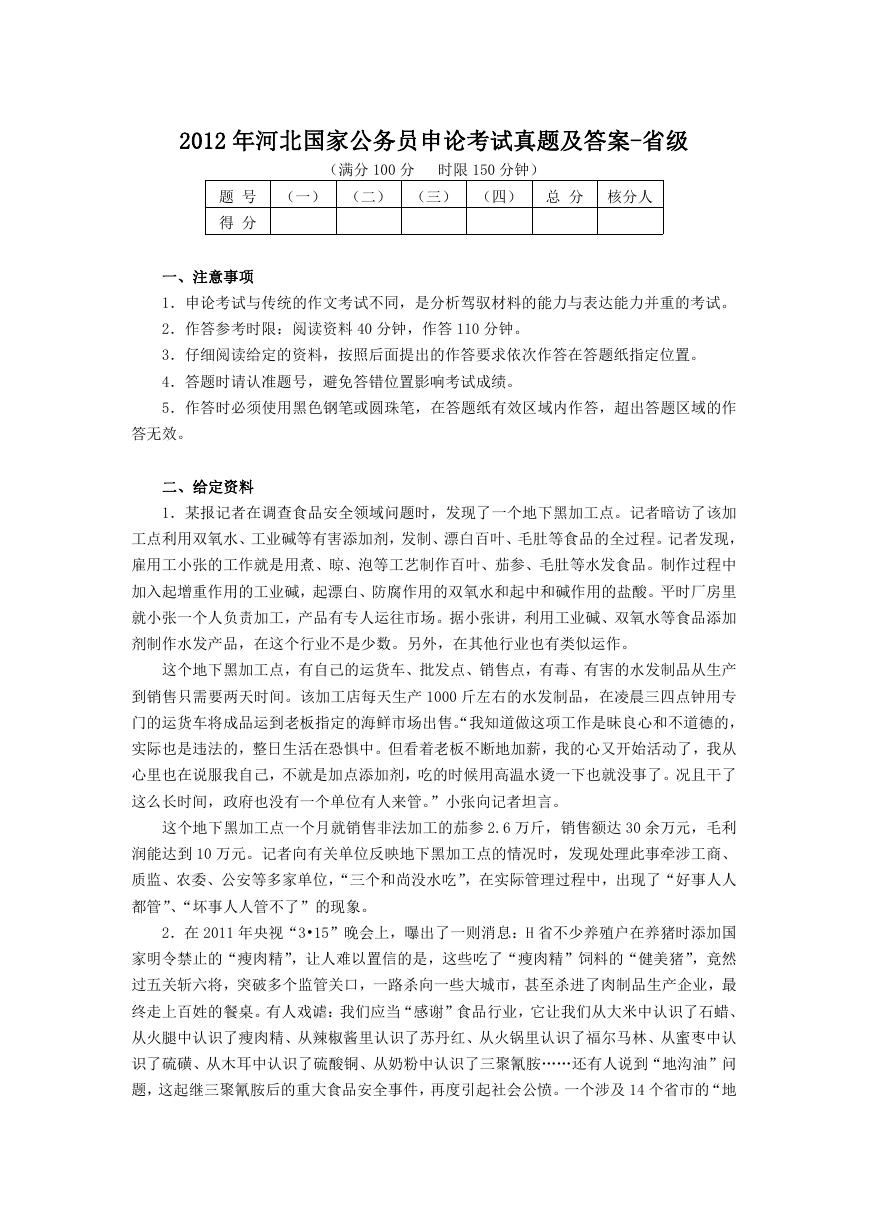 2012年河北国家公务员申论考试真题及答案-省级.doc
2012年河北国家公务员申论考试真题及答案-省级.doc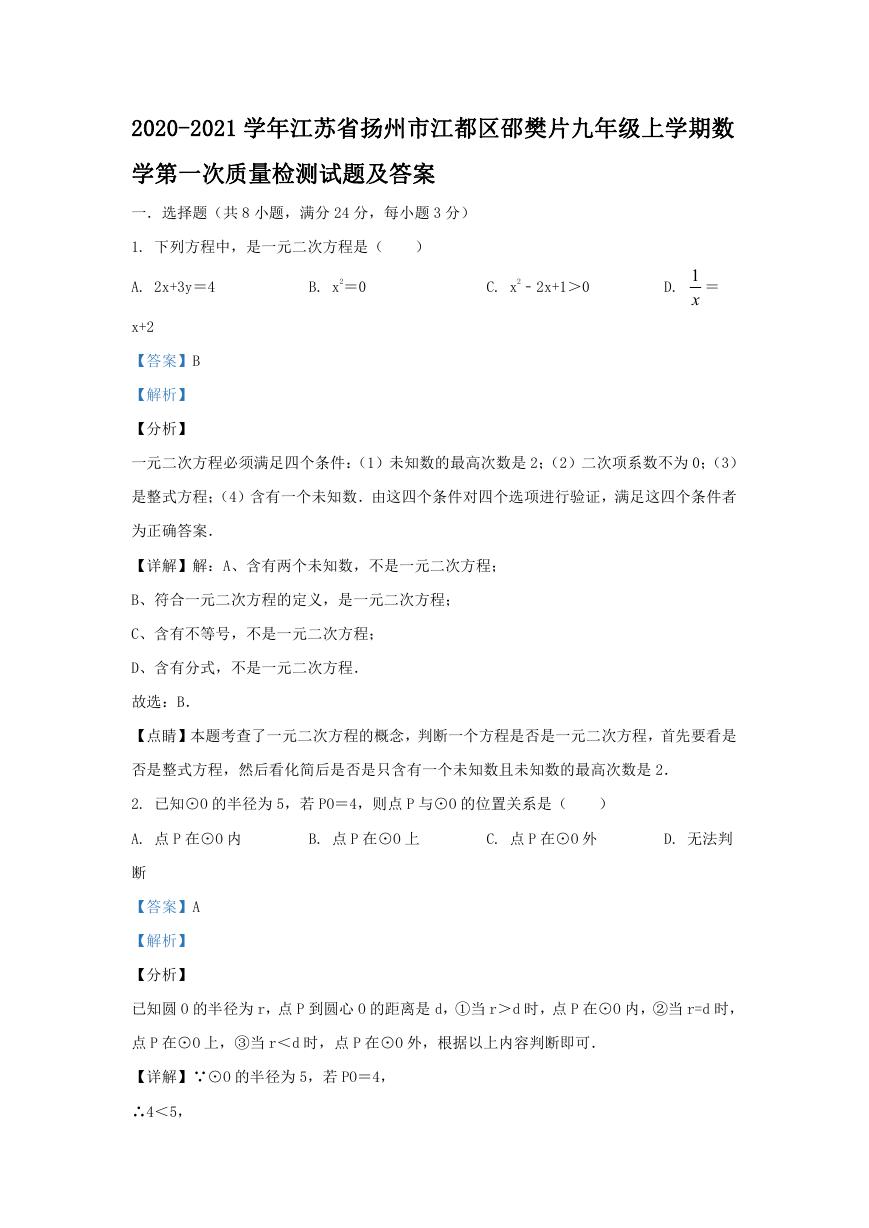 2020-2021学年江苏省扬州市江都区邵樊片九年级上学期数学第一次质量检测试题及答案.doc
2020-2021学年江苏省扬州市江都区邵樊片九年级上学期数学第一次质量检测试题及答案.doc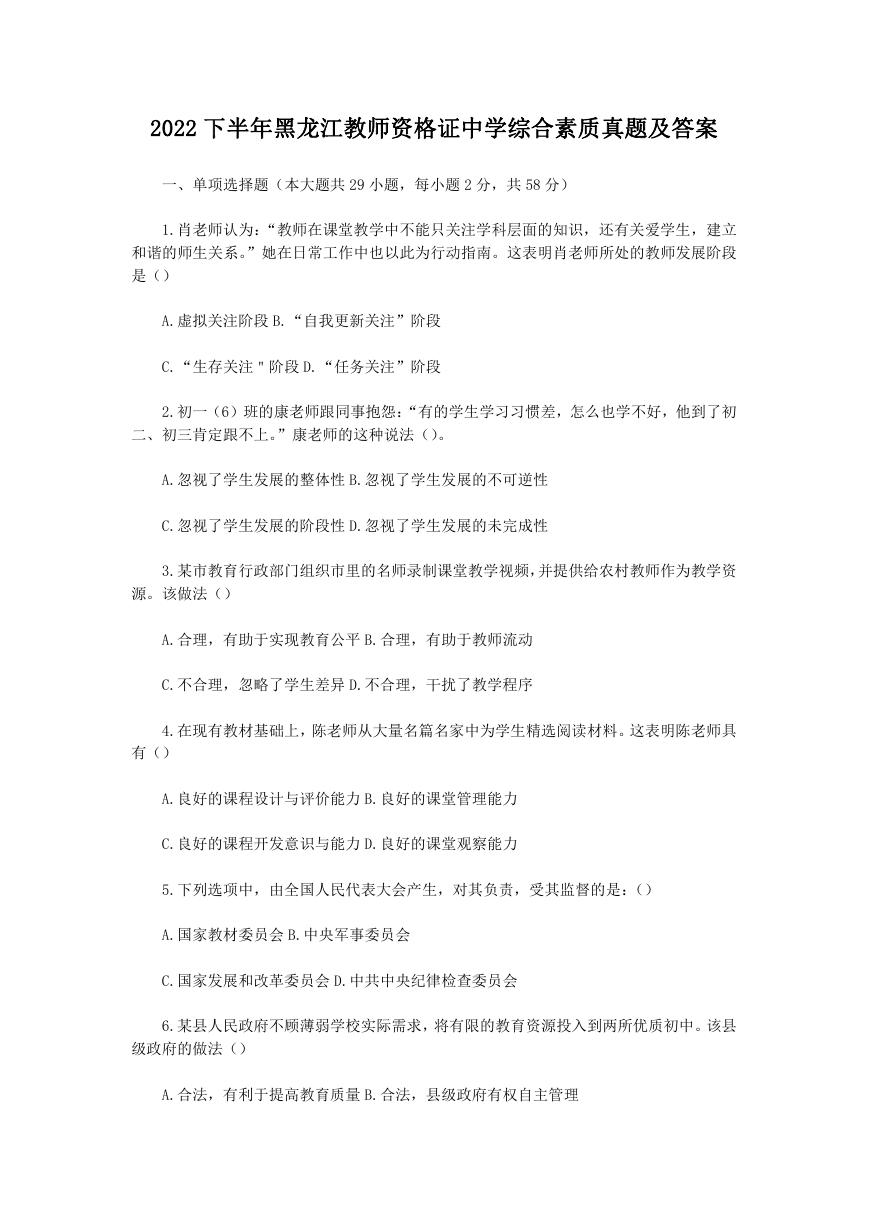 2022下半年黑龙江教师资格证中学综合素质真题及答案.doc
2022下半年黑龙江教师资格证中学综合素质真题及答案.doc