2020 届本科毕业设计(论文)
题目:S352 郯薛路改建工程(k6+000-k8+000)施工组
织设计与清单投标报价
工程管理
专
姓
学
学
班
业
名
号
院
级
指 导 老 师
2019 年 12 月 29 日
�
摘要
本设计为郯城县东鲁苏交界处至郯城县胜利镇 S232 汤郯线与 S352 郯薛线交
叉口处(k6+000-k8+000)路段的施工组织设计与清单投标报价文件编制。
本工程采用沥青混凝土路面,延大街县道布设。工程建设前期需要对建设路
段周围环境考查和勘探,本路段是路面再建设,需要对旧路面清理和检测,对路
段需要修改的地方进行深层次的全面再建。路面建设的前期准备工作是在路段周
围建设临时便道和拌合站、取土场、弃土场、生活区,再建路段周围的电力和通
讯畅通。
对路段处理根据定额编写工程量清单,工程量清单是建设工程计价的依据。
在招投标过程中,招标人根据工程量清单编制招标工程的招标控制价;投标人按
照工程量清单所表述的内容,依据企业定额计算投标价格,自主填报工程量清单
所列项目的单价与合价。工程量清单报价由投标方进行编制,投标应响应发标人
发出的工程量清单,并遵照工程量清单,结合施工现场的实际情况,选定施工方
案与施工组织设计,套用工料机消耗定额计算出综合单价,其中其它费用、间接
成本、利润根据工程情况和市场行情决定,各种规费和税金按国家规定计算,另
外还要考虑相应的风险费用。
本设计结合实际情况,对项目的各分部分项工程施工方案进行了详细设计。运用
进度控制的基本理论知识,从项目管理者的角度出发,对项目从开工准备到竣工验收全过
程进行了系统的进度规划设计,使用横道图对进度计划进行分析,并根据实际情况提出了具
体的保证进度计划实施的措施;质量和安全方面,制定了严格的技术、组织措施, 针对施工
项目中常见问题、重点问题进行了规划,建立相应的管理组织机构,以保证质量与
安全计划得以很好的实现。
关键词:工程量清单,施工项目管理,施工组织设计
�
Abstract
This design is the construction organization design and Safety ManagementDocu
ment compilation of the section from the junction of Tancheng County East Lusu
toTancheng County Shengli Town S232 Tancheng line and S352 Tanxue Line (k 6 +
000-k8 + 000) .
This project adopts Tarmac Road Surface, Yan Dajie county road layout. It is
necessary to investigate and explore the surrounding environment of the construction
road section in the early stage of the project construction. The road section is the road
reconstruction, which needs to clear and examine the old road surface and rebuild the
road section in a deep and comprehensive way. The preliminary preparation work of
pavement construction is to construct temporary pavement and mixing station, soil
collecting field, spoil field and living area around the road section, and to construct
electricity and communication unimpeded around the road section.
According to the quota, a bill of quantities is compiled for the road section
treatment, and the bill of quantities is the basis of the Construction Project Valuation.
During the bidding process, the tenderer shall compile the bid control price of the
project according to the bill of Quantities; the tenderer shall calculate the bid price
according to the contents stated in the bill of quantities and the enterprise quota Fill in
the unit price and combined price of the items listed in the bill of quantities
independently. The tender shall respond to the bill of quantities issued by the tenderer,
and shall, in accordance with the bill of quantities and taking into account the actual
conditions on the construction site, select
the construction scheme and the
construction organization design The comprehensive unit price is calculated by
applying the consumption norm of the material handling machine, in which other
expenses, indirect costs and profits are determined in accordance with the engineering
conditions and market conditions, and various fees and taxes are calculated according
to the state regulations Also consider the corresponding risk costs.
This design union actual situation, has carried on the detailed design to the
project each part partial project construction plan. Based on the basic theory of
schedule control and from the point of view of project manager, the whole process of
�
�
the project from preparation for start to acceptance is systematically designed,
and the schedule is analyzed by using horizontal chart In terms of quality and safety,
strict technical and organizational measures have been worked out, and plans have
been made for common problems and key problems in construction projects Establish
a management organization to ensure that
the quality and safety plan is well
implemented.
Key Words: Bill of Quantities, construction project management, construction
organization design
�
�
目录
前言 .....................................................................................................................................................1
1 编制的依据及原则 ......................................................................................................................... 2
1.1 编制的依据......................................................................................................................... 2
1.2 编制所依据的标准规范 ..................................................................................................... 2
1.3 编制的原则......................................................................................................................... 2
2 工程概况 ..........................................................................................................................................4
2.1 工程概况 ............................................................................................................................. 4
2.1.1 地理位置 ................................................................................................................. 4
2.1.2 公路的介绍 ............................................................................................................. 4
2.2 周边环境 ............................................................................................................................. 4
2.2.1 地形地貌 ................................................................................................................. 4
2.2.2 气象 ......................................................................................................................... 4
2.2.3 水文 ......................................................................................................................... 5
2.3 工程建设条件 ..................................................................................................................... 5
2.3.1 筑路材料 ................................................................................................................. 5
2.3.2 水电 ......................................................................................................................... 5
2.4 材料的购买情况 ................................................................................................................. 5
2.5 主要工程量......................................................................................................................... 5
2.6 环境保护 ............................................................................................................................. 6
2.7 技术指标执行情况 ............................................................................................................. 6
2.7.1 路基设计 ................................................................................................................. 6
2.7.2 路面设计 ................................................................................................................. 6
2.7.3 路基防护和排水设计 ............................................................................................. 7
2.7.4 交通工程及沿线设施 ............................................................................................. 7
2.8 施工要求 ............................................................................................................................. 8
3 工程施工布置 ................................................................................................................................. 9
3.4 环境保护 ........................................................................................................................... 17
3.4.1 污环保目标责任制 ............................................................................................... 17
3.4.2 宣传和教育工作 ................................................................................................... 17
3.4.3 污水处理 ............................................................................................................... 18
3.4.4 防尘降尘 ............................................................................................................... 18
3.4.5 日常卫生及竣工后复耕 ....................................................................................... 18
3.5 平面图设计的依据和原则 ............................................................................................... 18
3.5.1 设计依据 ............................................................................................................... 18
3.5.2 设计原则 ............................................................................................................... 19
�
3.6 临时设施布设及计算....................................................................................................... 19
3.6.1 加工场地组织 ....................................................................................................... 19
3.6.2 行政、生活用临时房屋 ....................................................................................... 20
3.6.3 其它临时设施 ....................................................................................................... 20
3.7 现场布置 ........................................................................................................................... 20
3.7.1 施工总平面图 ....................................................................................................... 20
3.7.2 项目部平面图 ....................................................................................................... 21
3.7.3 基层拌合站平面图 ............................................................................................... 21
3.7.4 混凝土拌合站及预制场平面图 ...........................................................................22
4 主要工程项目的施工方案 ........................................................................................................... 23
4.1 施工准备 ........................................................................................................................... 23
4.2 临时设施的建设............................................................................................................... 24
4.2.1 施工便道 ............................................................................................................... 24
4.2.2 施工临时用电 ....................................................................................................... 24
4.2.3 施工临时用水 ....................................................................................................... 25
4.2.4 场地平整 ............................................................................................................... 25
4.3 测量放线 ........................................................................................................................... 25
4.3.1 坐标及水准点校测 ............................................................................................... 25
4.3.2 测量总体要求 ....................................................................................................... 26
4.3.3 精度控制要求 ....................................................................................................... 26
4.3.4 定位与高程控制 ................................................................................................... 26
4.3.5 验线制度 ............................................................................................................... 26
5 施工进度计划 ............................................................................................................................... 37
5.1 施工横道图....................................................................................................................... 37
5.2 施工网络图....................................................................................................................... 37
6 资源计划 ........................................................................................................................................38
6.1 劳动力安排....................................................................................................................... 38
6.2 材料计划 ........................................................................................................................... 38
6.3 机械计划 ........................................................................................................................... 39
7 工程保证措施 ............................................................................................................................... 42
7.1 工程保证措施 ................................................................................................................... 42
7.2 质量保证措施 ................................................................................................................... 42
7.3 冬雨季施工安排措施....................................................................................................... 44
7.4 安全施工保证措施和体系............................................................................................... 45
7.5 环境保护 ........................................................................................................................... 46
7.5.1 污环保目标责任制 ............................................................................................... 46
7.5.2 宣传和教育工作 ................................................................................................... 47
7.5.3 污水处理 ............................................................................................................... 47
7.5.4 防尘降尘 ............................................................................................................... 47
7.5.5 日常卫生及竣工后复耕 ....................................................................................... 47
8 工程量计算 ................................................................................................................................... 49
8.1 临时工程 ........................................................................................................................... 49
8.2 挖除旧路面....................................................................................................................... 51
8.3 路基工程 ........................................................................................................................... 51
�

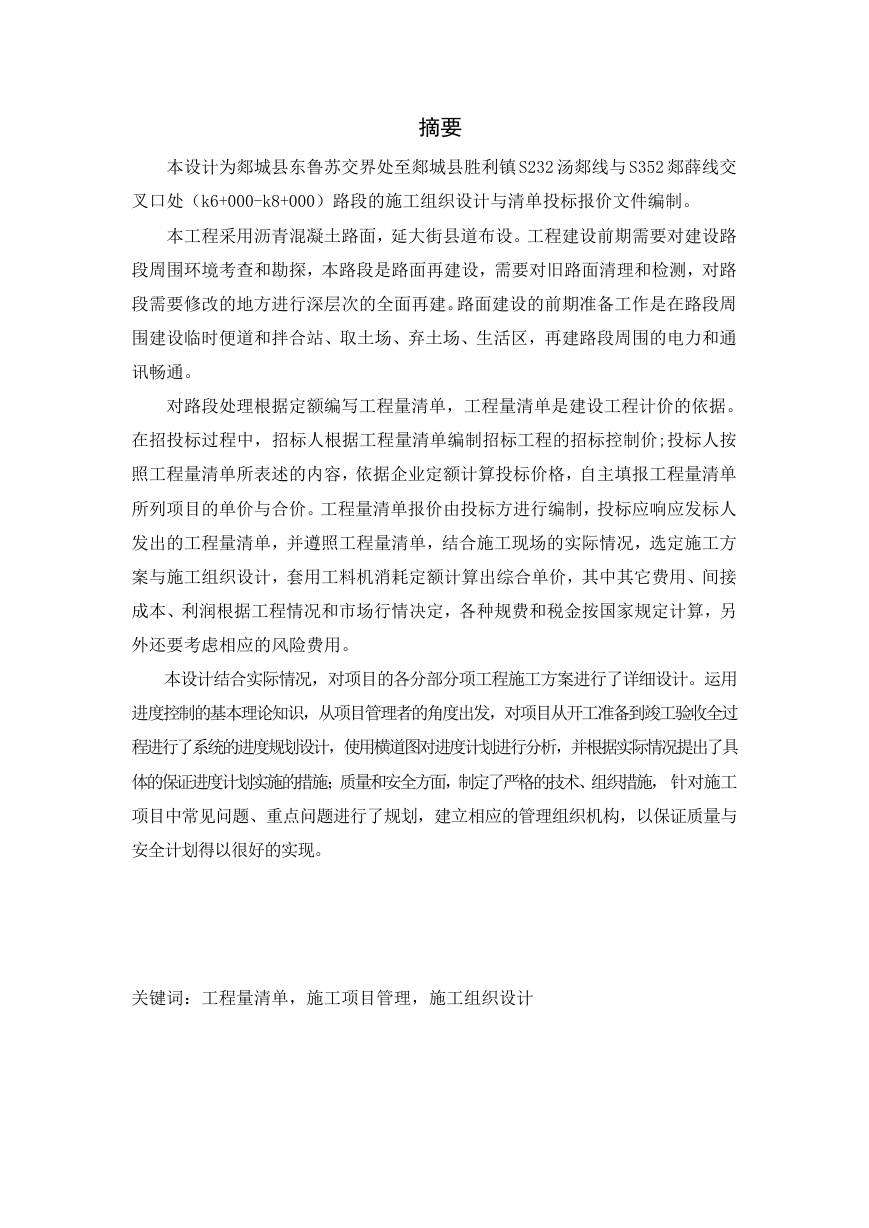
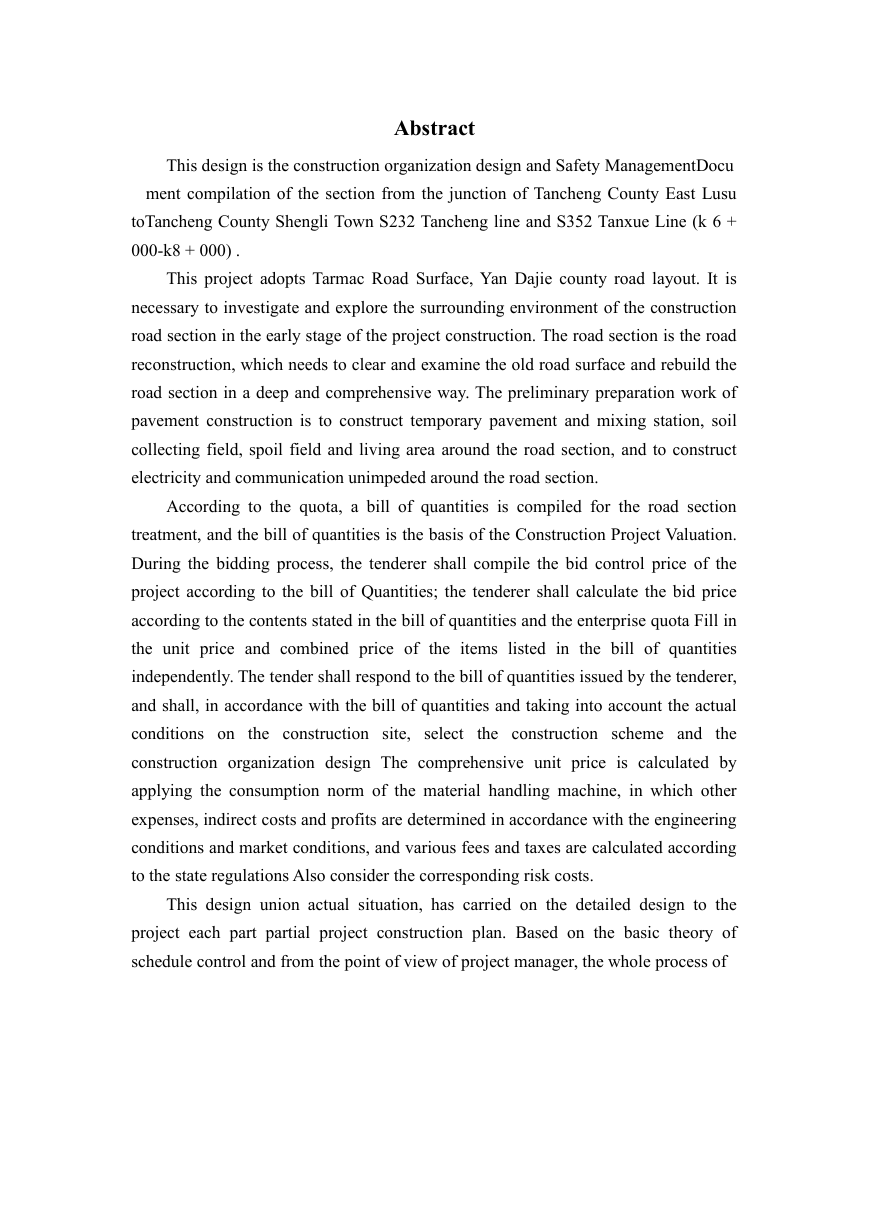



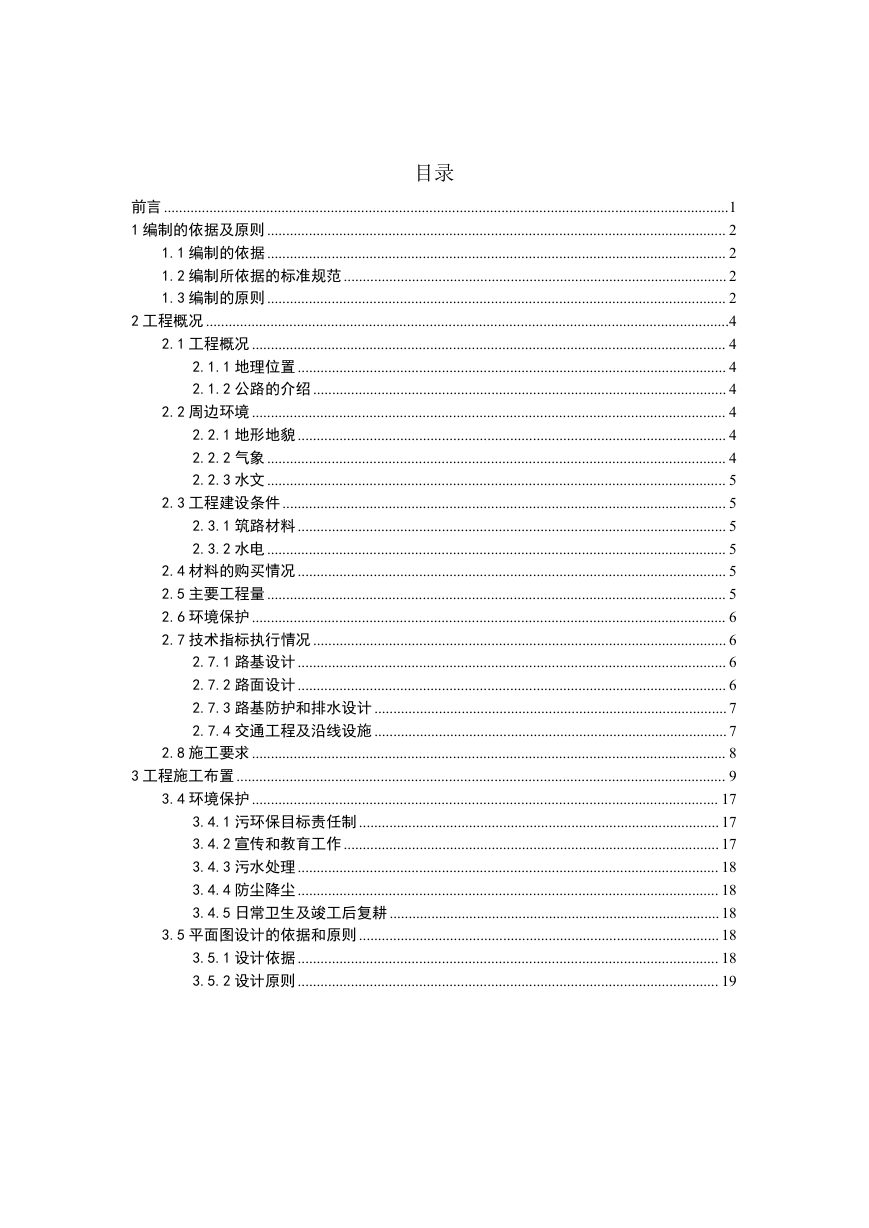









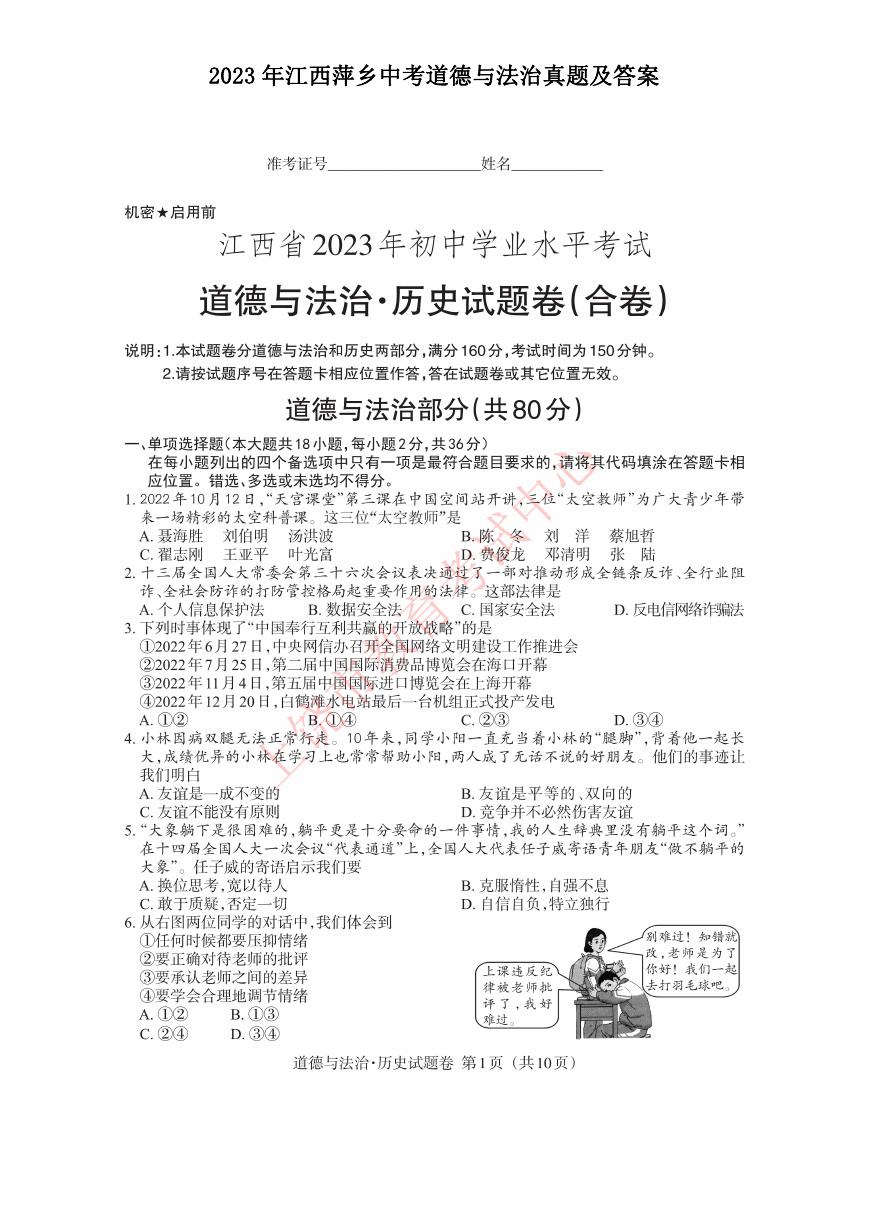 2023年江西萍乡中考道德与法治真题及答案.doc
2023年江西萍乡中考道德与法治真题及答案.doc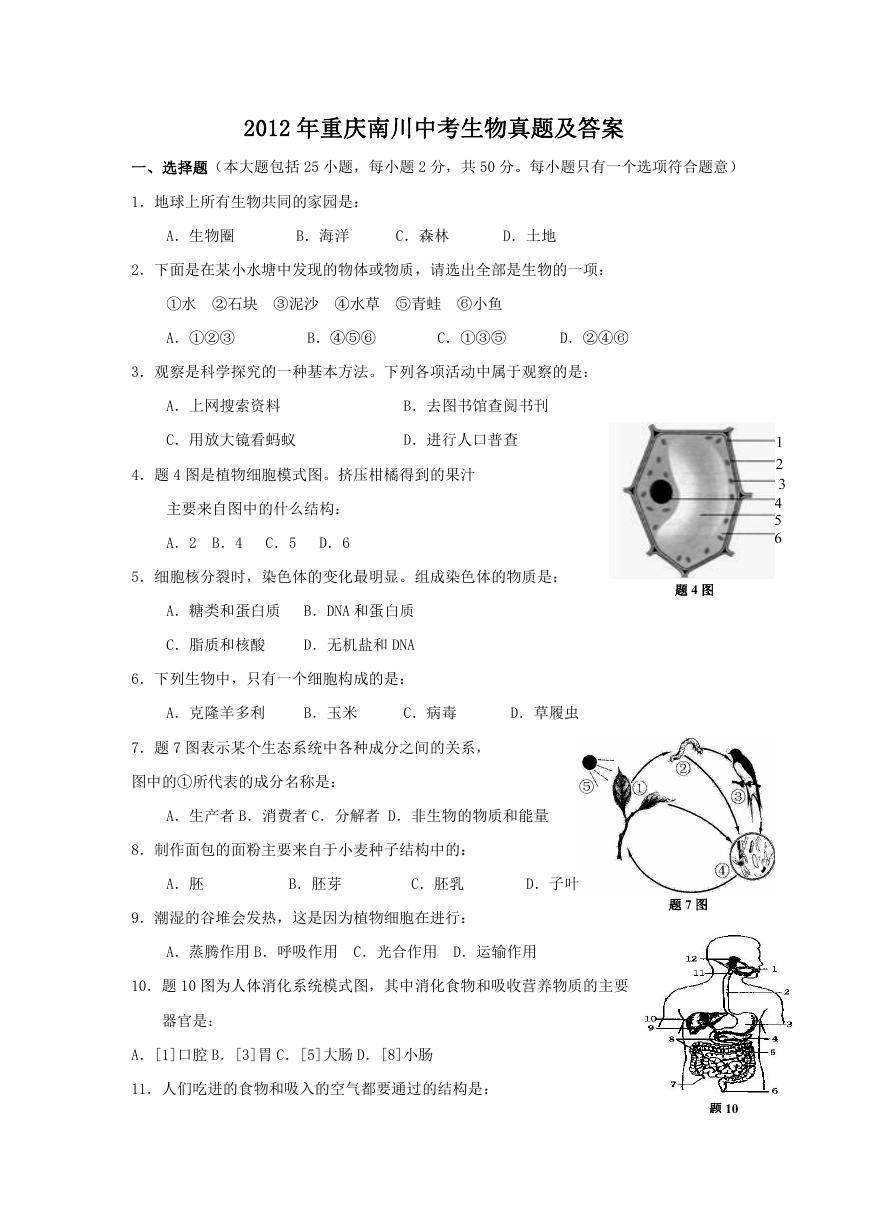 2012年重庆南川中考生物真题及答案.doc
2012年重庆南川中考生物真题及答案.doc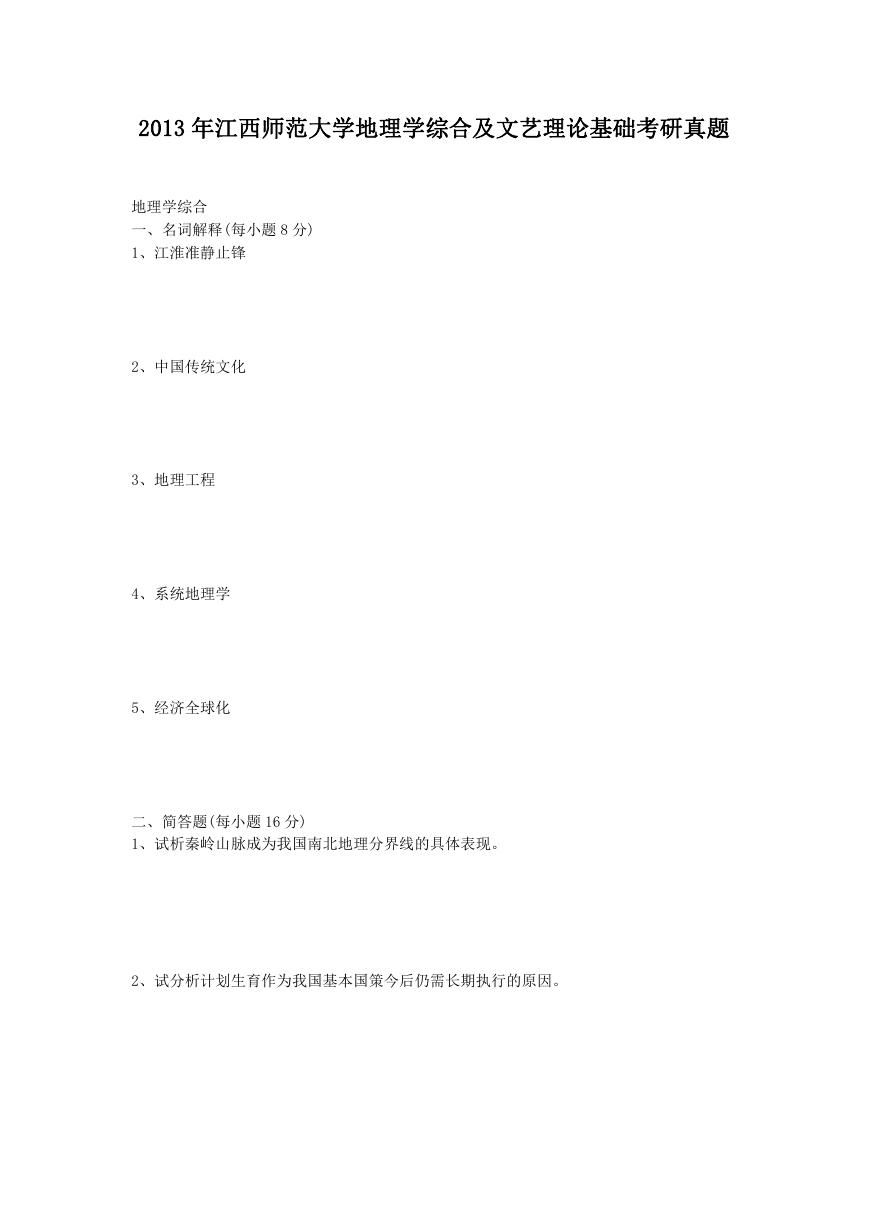 2013年江西师范大学地理学综合及文艺理论基础考研真题.doc
2013年江西师范大学地理学综合及文艺理论基础考研真题.doc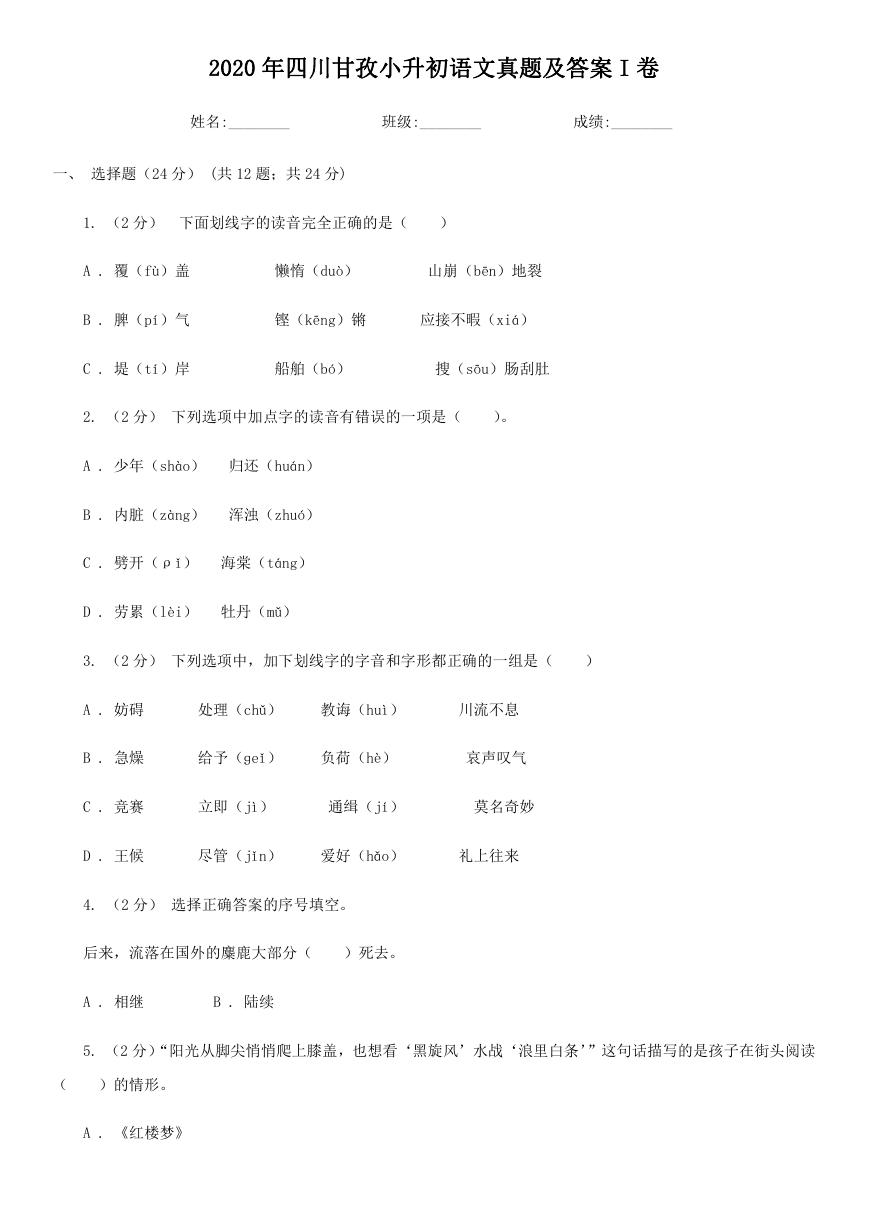 2020年四川甘孜小升初语文真题及答案I卷.doc
2020年四川甘孜小升初语文真题及答案I卷.doc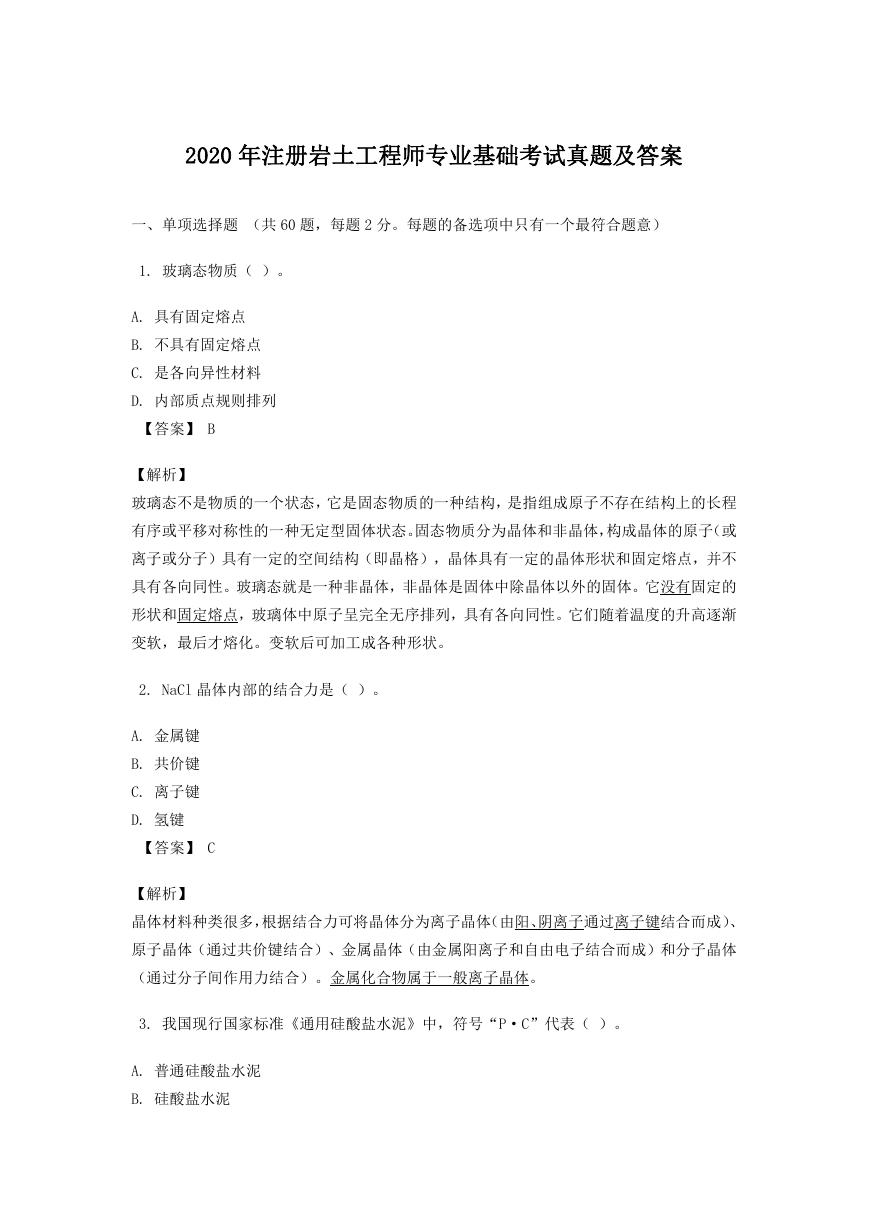 2020年注册岩土工程师专业基础考试真题及答案.doc
2020年注册岩土工程师专业基础考试真题及答案.doc 2023-2024学年福建省厦门市九年级上学期数学月考试题及答案.doc
2023-2024学年福建省厦门市九年级上学期数学月考试题及答案.doc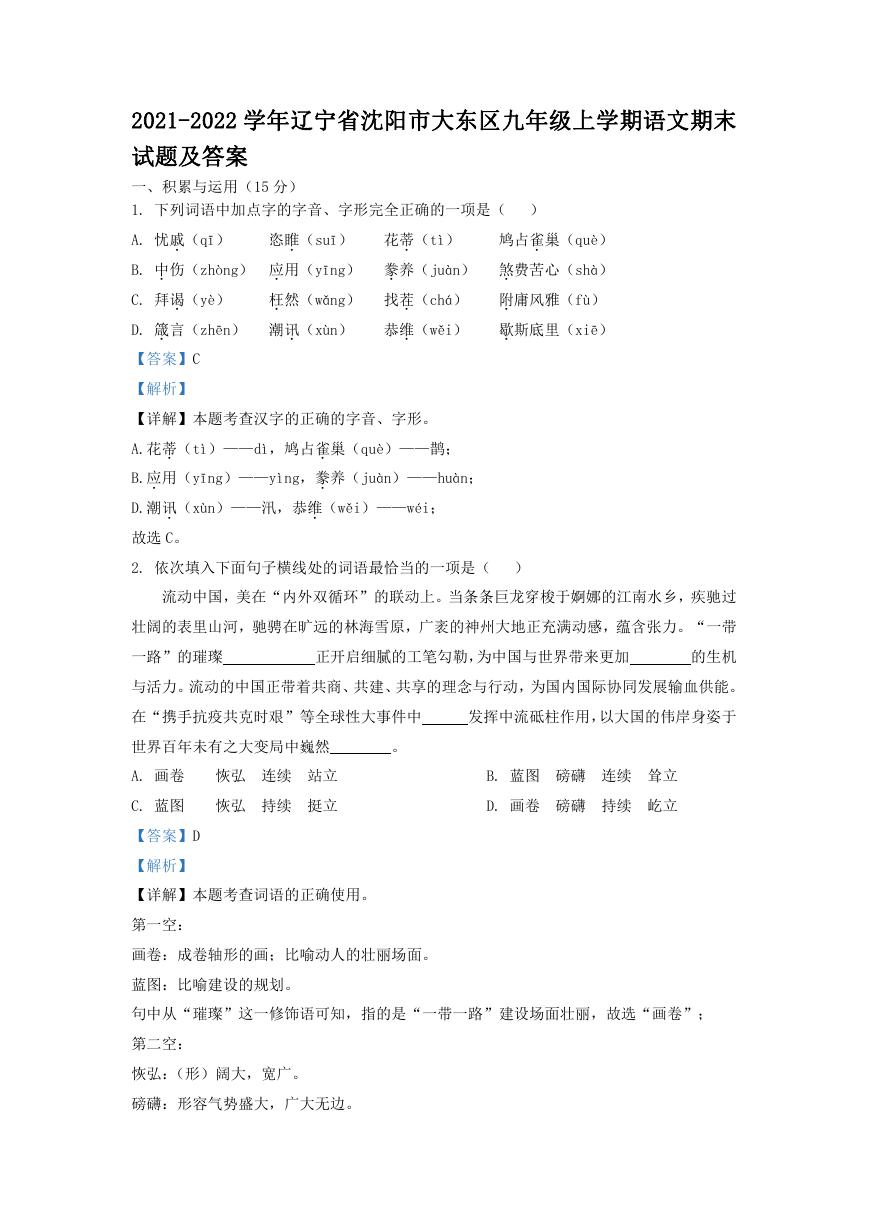 2021-2022学年辽宁省沈阳市大东区九年级上学期语文期末试题及答案.doc
2021-2022学年辽宁省沈阳市大东区九年级上学期语文期末试题及答案.doc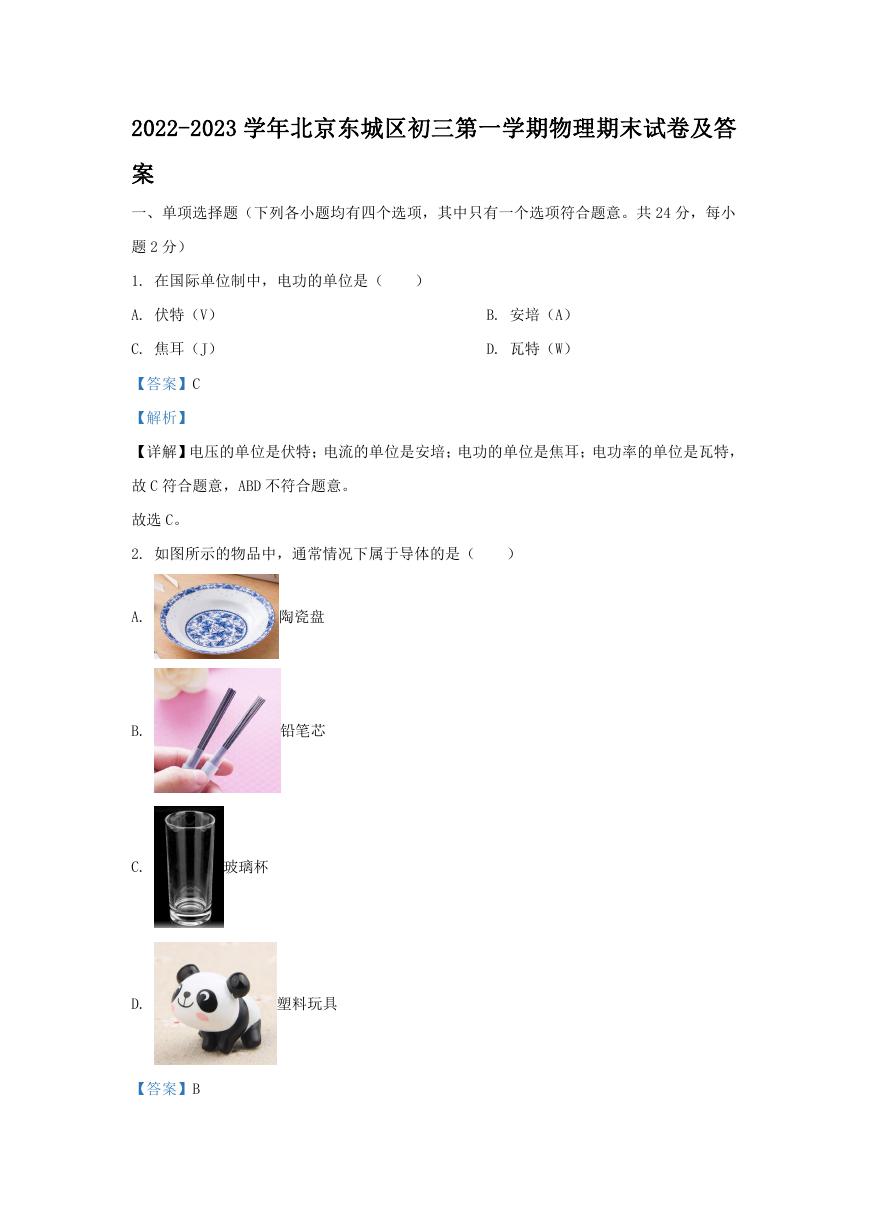 2022-2023学年北京东城区初三第一学期物理期末试卷及答案.doc
2022-2023学年北京东城区初三第一学期物理期末试卷及答案.doc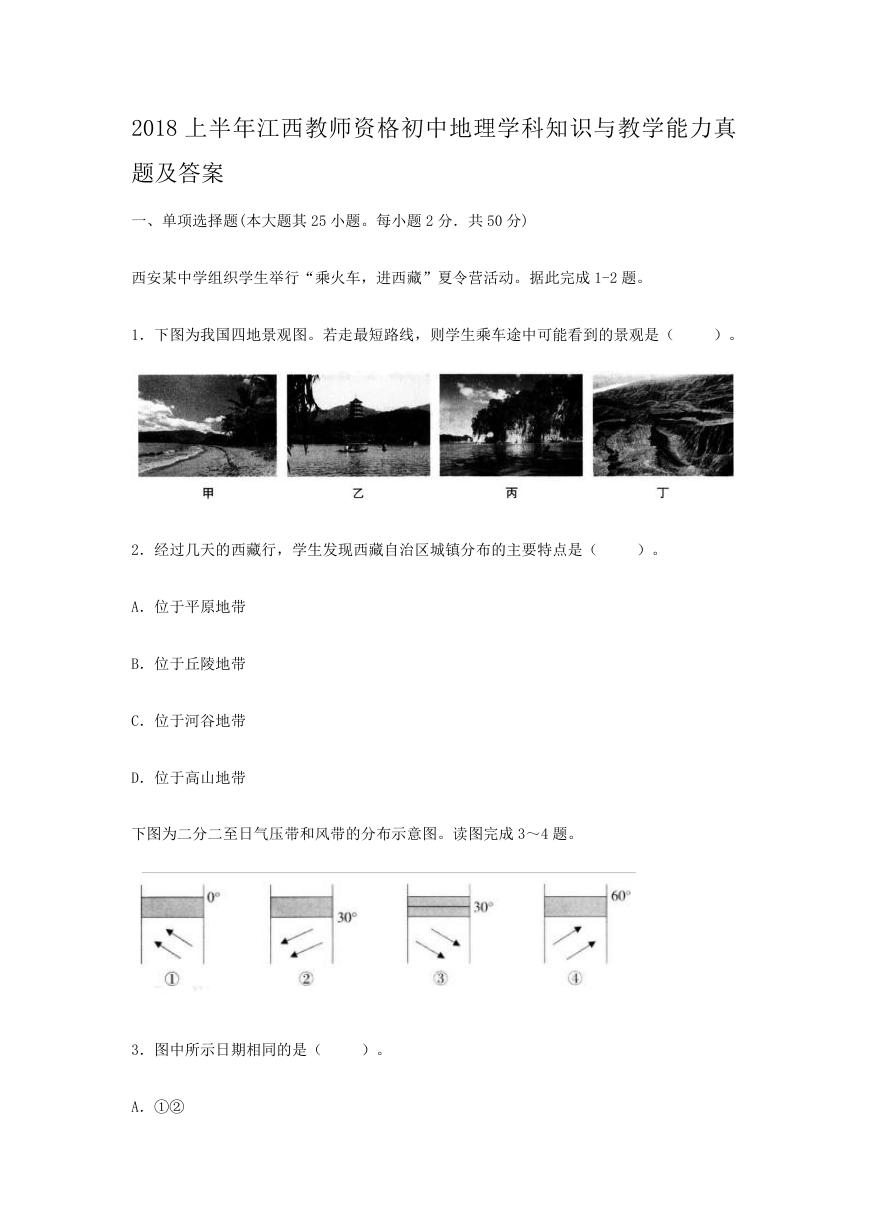 2018上半年江西教师资格初中地理学科知识与教学能力真题及答案.doc
2018上半年江西教师资格初中地理学科知识与教学能力真题及答案.doc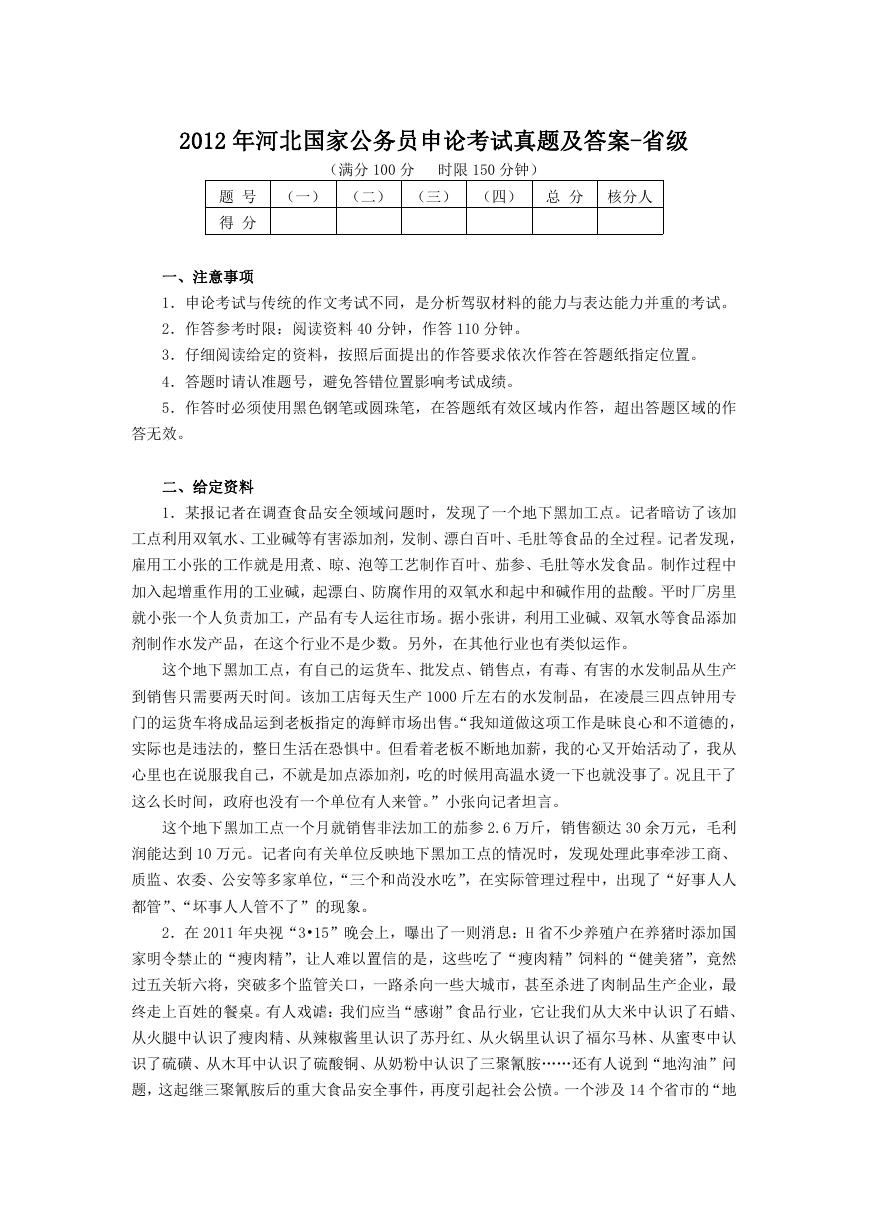 2012年河北国家公务员申论考试真题及答案-省级.doc
2012年河北国家公务员申论考试真题及答案-省级.doc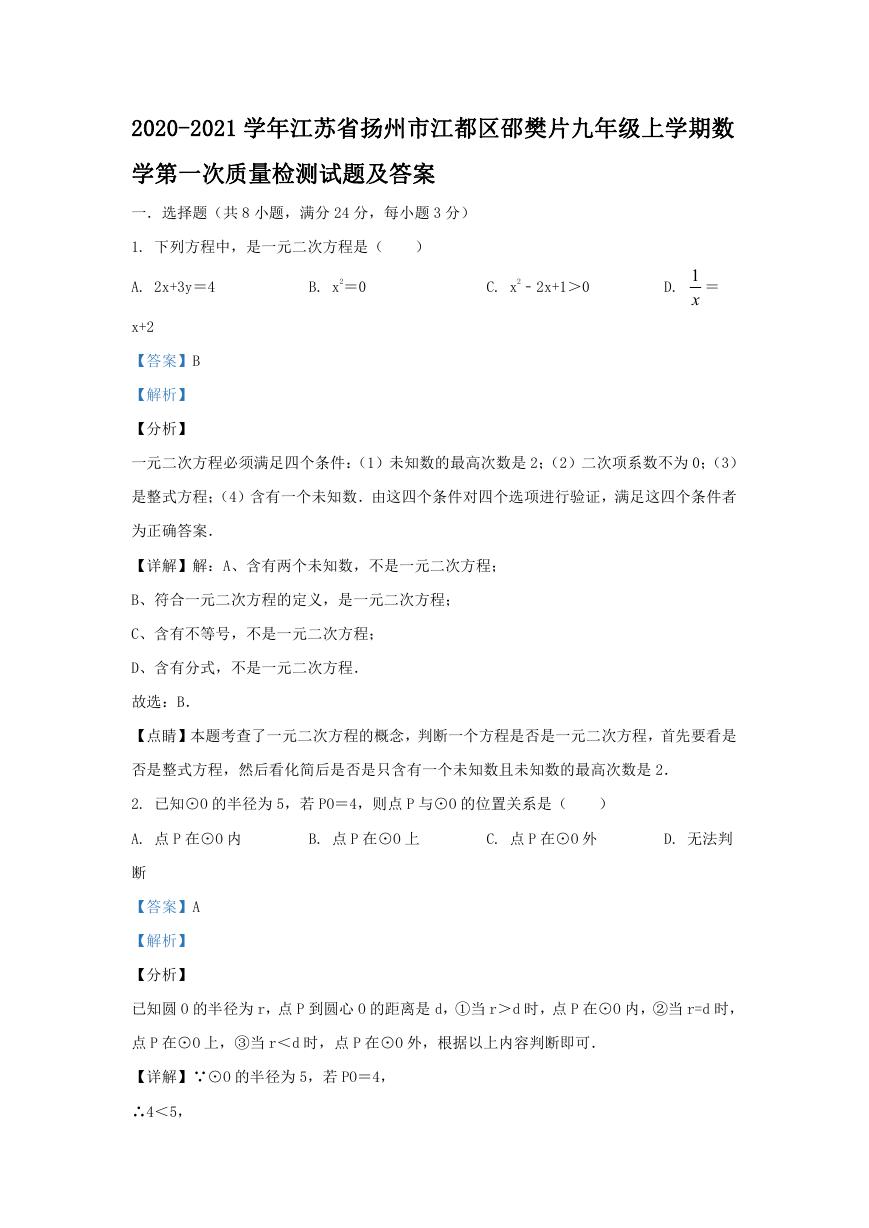 2020-2021学年江苏省扬州市江都区邵樊片九年级上学期数学第一次质量检测试题及答案.doc
2020-2021学年江苏省扬州市江都区邵樊片九年级上学期数学第一次质量检测试题及答案.doc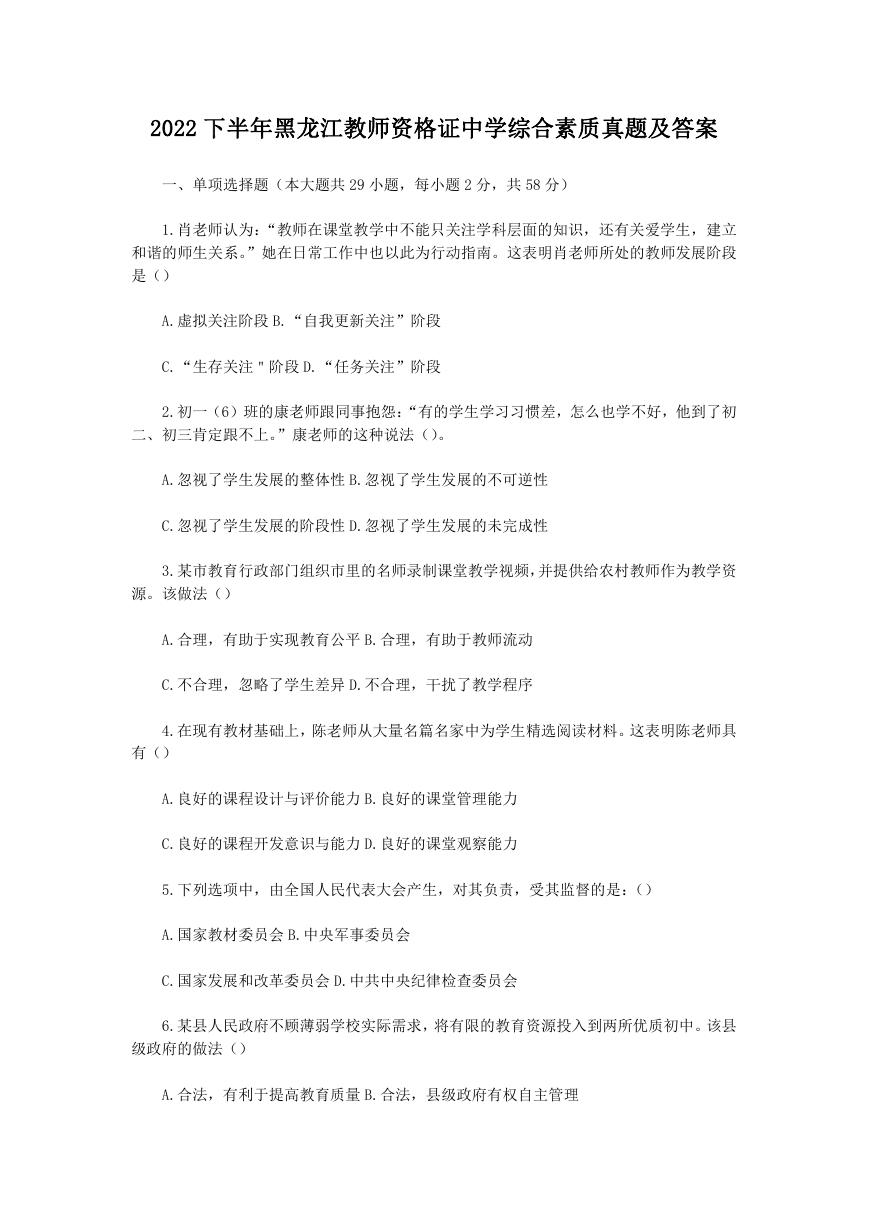 2022下半年黑龙江教师资格证中学综合素质真题及答案.doc
2022下半年黑龙江教师资格证中学综合素质真题及答案.doc